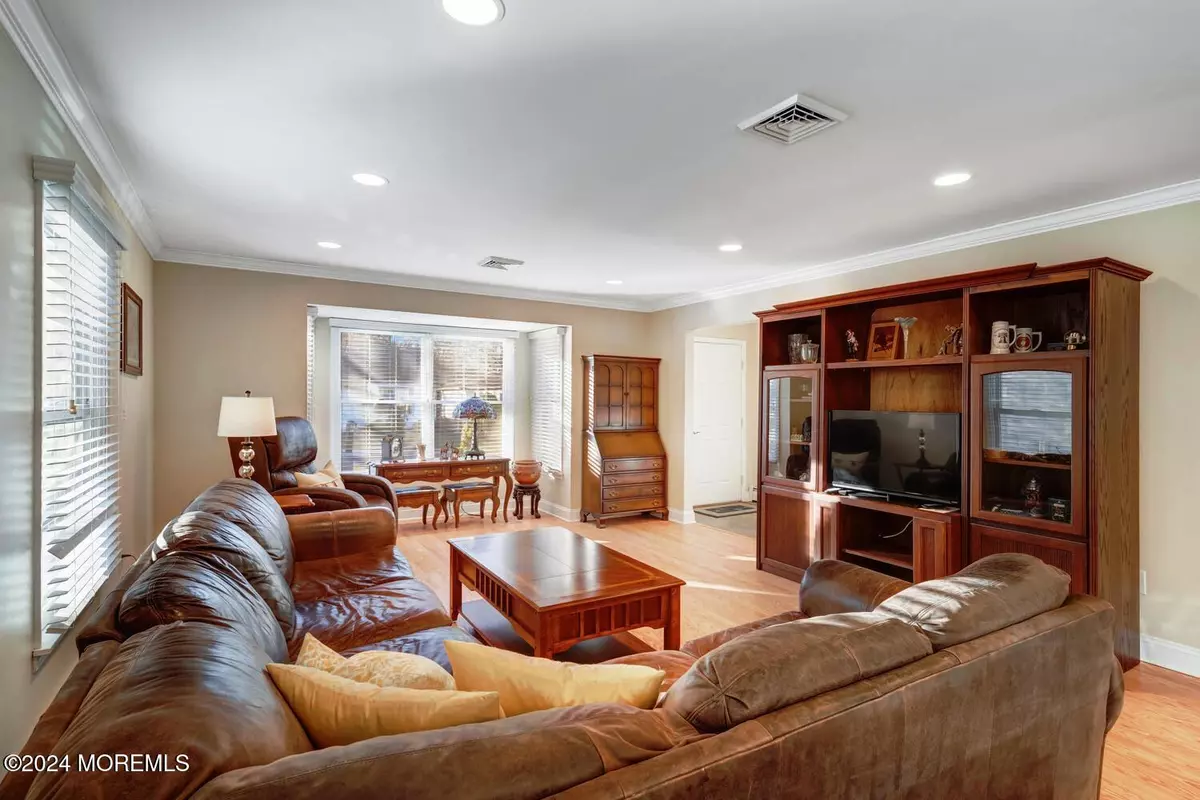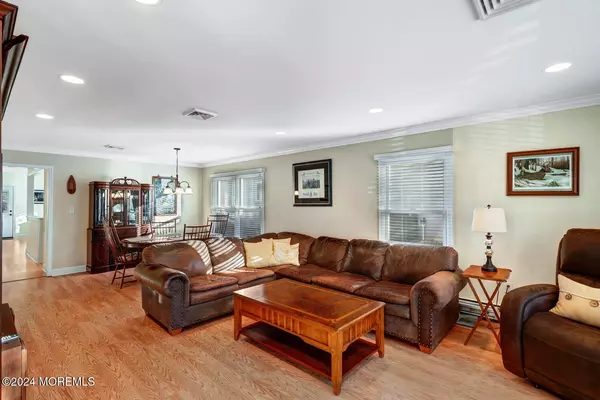
2 Beds
2 Baths
1,650 SqFt
2 Beds
2 Baths
1,650 SqFt
Key Details
Property Type Single Family Home
Sub Type Adult Community
Listing Status Active
Purchase Type For Sale
Square Footage 1,650 sqft
Price per Sqft $270
Municipality Toms River Twp (TOM)
Subdivision Grnbriar Wdlnds
MLS Listing ID 22435035
Style Ranch,Detached
Bedrooms 2
Full Baths 2
HOA Fees $234/mo
HOA Y/N Yes
Originating Board MOREMLS (Monmouth Ocean Regional REALTORS®)
Year Built 1986
Annual Tax Amount $5,277
Tax Year 2024
Lot Size 6,098 Sqft
Acres 0.14
Property Description
As you step inside this well-maintained home, you'll immediately notice its warm and inviting atmosphere. The spacious living room offers plenty of natural light, creating a bright and airy space perfect for entertaining or enjoying... quiet evenings at home. Adjacent to the living room, the formal dining area provides an ideal setting for family dinners or hosting guests.
The kitchen is fully equipped with modern appliances and ample cabinet space, making meal preparation a breeze. With plenty of counter space and a breakfast nook, this kitchen is as functional as it is stylish. The open layout seamlessly connects to the adjacent family room, offering the perfect space for casual dining or relaxing with loved ones.
The home features two generously sized bedrooms, each with large windows and plenty of closet space. The primary bedroom includes an ensuite bathroom with a walk-in shower, providing a private and serene retreat. The second bedroom is perfect for guests or can be used as a home office, hobby room, or exercise space. The second bathroom features a tub/shower combination.
Additional highlights of this home include central air conditioning, gas heating, Hi efficiency water heater and an attached one-car garage with additional storage space. With thoughtful design and comfort in mind, 2123 Agincourt Road is ready to welcome its next owner.
Location
State NJ
County Ocean
Area Grnbrirwdlnds
Direction New Hampshire Ave to Greenbriar entrance Make the first right on Agincourt House on the left
Rooms
Basement Partial, Workshop/ Workbench, Partially Finished
Interior
Interior Features Bay/Bow Window, Breakfast Bar, Recessed Lighting
Heating Natural Gas, Forced Air
Cooling Central Air
Flooring Cement
Inclusions Outdoor Lighting, Washer, Blinds/Shades, Dishwasher, Dryer, Light Fixtures, Microwave, Stove, Gas Cooking
Fireplace No
Exterior
Exterior Feature Patio, Other
Parking Features Concrete, Driveway, Direct Access
Garage Spaces 1.0
Pool Common
Amenities Available Other - See Remarks, Exercise Room, Community Room, Pool, Golf Course, Clubhouse, Common Area
Roof Type Shingle
Garage Yes
Building
Lot Description See Remarks
Story 1
Sewer Public Sewer
Water Public
Architectural Style Ranch, Detached
Level or Stories 1
Structure Type Patio,Other
New Construction No
Others
HOA Fee Include Trash,Lawn Maintenance,Pool,Snow Removal
Senior Community Yes
Tax ID 08-00192-35-00034


GET MORE INFORMATION






