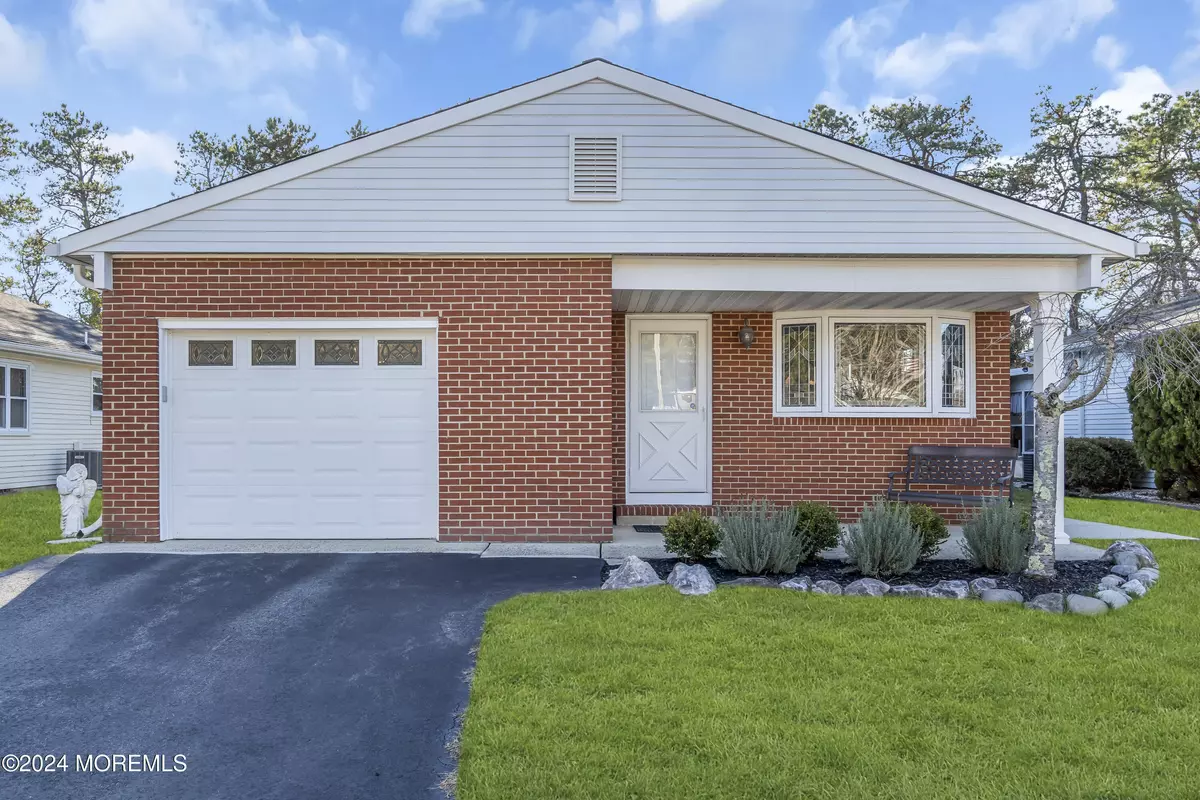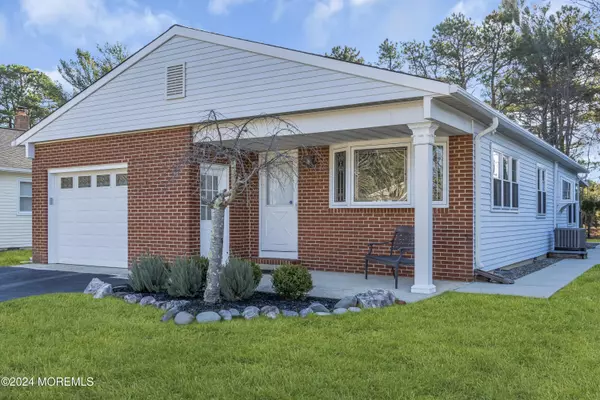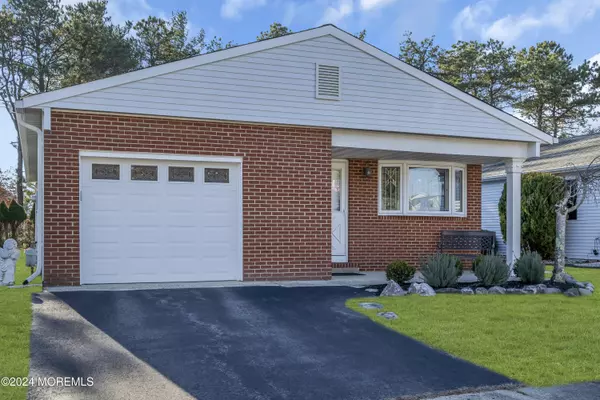
2 Beds
2 Baths
1,232 SqFt
2 Beds
2 Baths
1,232 SqFt
Key Details
Property Type Single Family Home
Sub Type Adult Community
Listing Status Pending
Purchase Type For Sale
Square Footage 1,232 sqft
Price per Sqft $295
Municipality Berkeley (BER)
Subdivision Hc South
MLS Listing ID 22435114
Style Ranch,Detached
Bedrooms 2
Full Baths 2
HOA Fees $150/qua
HOA Y/N Yes
Originating Board MOREMLS (Monmouth Ocean Regional REALTORS®)
Year Built 1985
Annual Tax Amount $2,917
Tax Year 2024
Lot Size 4,791 Sqft
Acres 0.11
Lot Dimensions 50 x 100
Property Description
There is a generous sized living room/dining room area that flows into an upgraded kitchen, complete with granite countertops, a stunning center island/breakfast bar, stainless steel appliances, a coffee bar, under-cabinet lighting, and a sunny garden window. Just off the kitchen is a small den with a sliding glass door that opens to a private, covered back deck — a tranquil spot ideal for your morning coffee or evening relaxation. Additional features include luxury vinyl plank (LVP) waterproof flooring and LED ceiling fans throughout, NEWER windows, a whisper-quiet garage door opener, an inground sprinkler system, GAS HOT WATER BASEBOARD HEAT - perfect for allergy sufferers due to reduced dust, and Central Air Conditioning. The home is equipped with an ADT home security system, the washer and dryer are conveniently located inside the house (not the garage), and there is an oversized driveway and an attached, direct entry garage.
Enjoy a prime location just minutes from shopping, restaurants, the Garden State Parkway and Route 70, and just a short drive to the beach! Holiday City South offers a welcoming clubhouse, a variety of activities, and low HOA fees that cover pool access, lawn maintenance, and snow removal. Time to "Move South"! Nothing to do but unpack! Note: Room measurements are approximate and should be verified by buyers. Grass in photos has been digitally enhanced for marketing purposes.
Location
State NJ
County Ocean
Area Holiday City
Direction Mule Rd to (LEFT) onto Santiago Dr. to (LEFT) on Orlando Blvd. House is located on right.
Rooms
Basement Crawl Space
Interior
Interior Features Attic, Bay/Bow Window, Security System, Sliding Door, Breakfast Bar
Heating Natural Gas, Hot Water, Baseboard
Cooling Central Air
Flooring Linoleum, Laminate, See Remarks
Inclusions Outdoor Lighting, Washer, Ceiling Fan(s), Dishwasher, Dryer, Electric Cooking, Light Fixtures, Microwave, Security System, Stove, Refrigerator, Screens, Garage Door Opener
Fireplace No
Exterior
Exterior Feature Deck, Security System, Sprinkler Under, Stained Glass, Storm Door(s), Porch - Covered, Lighting
Parking Features Driveway, Direct Access, Oversized
Garage Spaces 1.0
Pool Common
Amenities Available Professional Management, Association, Shuffleboard, Swimming, Pool, Clubhouse, Common Area
Roof Type Shingle
Garage Yes
Building
Lot Description Oversized
Story 1
Sewer Public Sewer
Water Public
Architectural Style Ranch, Detached
Level or Stories 1
Structure Type Deck,Security System,Sprinkler Under,Stained Glass,Storm Door(s),Porch - Covered,Lighting
New Construction No
Schools
Middle Schools Central Reg Middle
Others
HOA Fee Include Common Area,Community Bus,Lawn Maintenance,Snow Removal
Senior Community Yes
Tax ID 06-00004-253-00017


GET MORE INFORMATION






