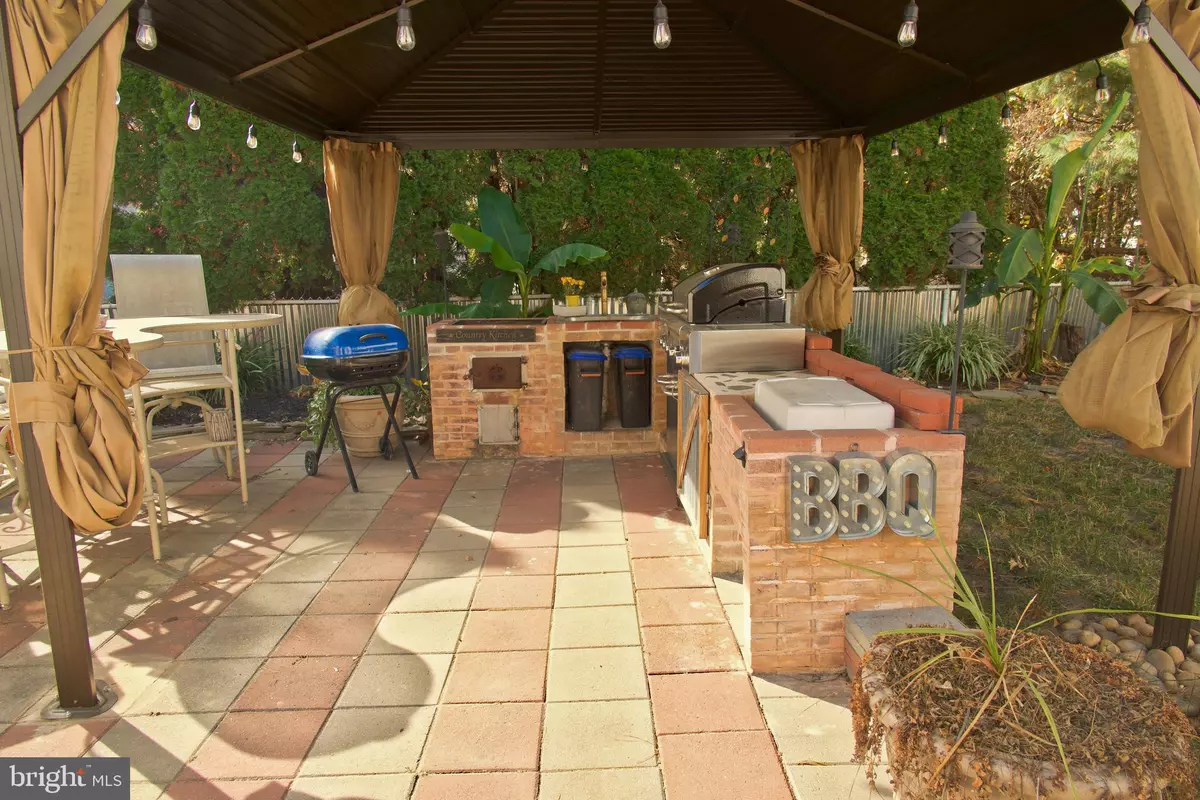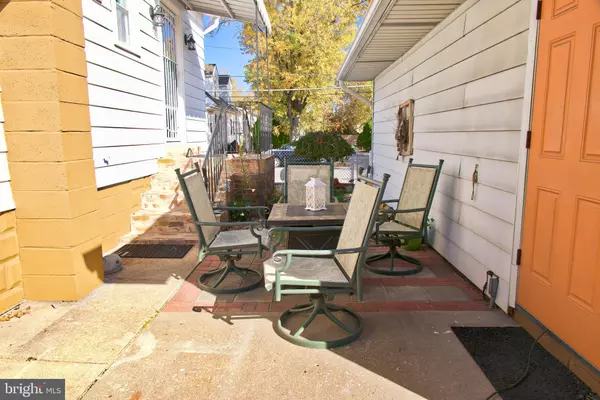
4 Beds
2 Baths
1,835 SqFt
4 Beds
2 Baths
1,835 SqFt
Key Details
Property Type Single Family Home
Sub Type Detached
Listing Status Active
Purchase Type For Sale
Square Footage 1,835 sqft
Price per Sqft $163
Subdivision None Available
MLS Listing ID NJSA2013278
Style Cape Cod
Bedrooms 4
Full Baths 2
HOA Y/N N
Abv Grd Liv Area 1,835
Originating Board BRIGHT
Year Built 1950
Annual Tax Amount $5,301
Tax Year 2023
Lot Size 4,896 Sqft
Acres 0.11
Lot Dimensions 55.00 x 89.00
Property Description
Welcome to this beautifully maintained 4-bedroom home, offering over 1,800 square feet of spacious living in a prime corner lot location. This charming property boasts an additional bonus room in the attic, perfect for extra living space or storage.
The home features a large, well-kept backyard, ideal for entertaining or relaxing, and a two-car garage for added convenience. Inside, you'll find two full bathrooms, a laundry room, and plenty of storage options throughout, including a basement with additional office space.
Once a mixed-use property, this home seamlessly blends residential comfort with unique character. With a dedicated office in the basement and ample storage throughout, it's perfect for both work and play.
Don't miss the opportunity to make this fantastic home yours!
Location
State NJ
County Salem
Area Penns Grove Boro (21708)
Rooms
Basement Outside Entrance, Partially Finished, Shelving, Other
Main Level Bedrooms 1
Interior
Interior Features Attic, Carpet, Dining Area, Formal/Separate Dining Room, Pantry, Wood Floors, Other
Hot Water Natural Gas
Heating Radiator
Cooling None
Equipment Dishwasher, Disposal, Dryer, Energy Efficient Appliances, Microwave, Oven - Single, Refrigerator, Washer, Water Heater
Furnishings No
Fireplace N
Appliance Dishwasher, Disposal, Dryer, Energy Efficient Appliances, Microwave, Oven - Single, Refrigerator, Washer, Water Heater
Heat Source Other
Laundry Basement, Has Laundry
Exterior
Parking Features Garage Door Opener, Additional Storage Area, Other
Garage Spaces 2.0
Water Access N
Accessibility None
Total Parking Spaces 2
Garage Y
Building
Lot Description Landscaping, Private, Rear Yard, Other
Story 2.5
Foundation Permanent
Sewer Public Sewer
Water Public
Architectural Style Cape Cod
Level or Stories 2.5
Additional Building Above Grade, Below Grade
New Construction N
Schools
School District Penns Grove-Carneys Point Schools
Others
Pets Allowed Y
Senior Community No
Tax ID 08-00077-00007
Ownership Fee Simple
SqFt Source Assessor
Security Features Security System
Acceptable Financing Cash, Conventional, FHA
Listing Terms Cash, Conventional, FHA
Financing Cash,Conventional,FHA
Special Listing Condition Standard
Pets Allowed No Pet Restrictions


GET MORE INFORMATION






