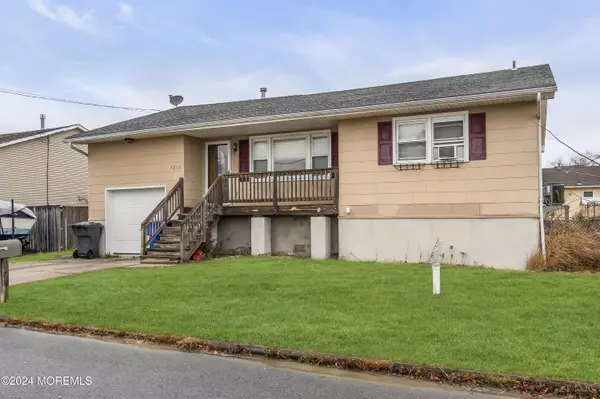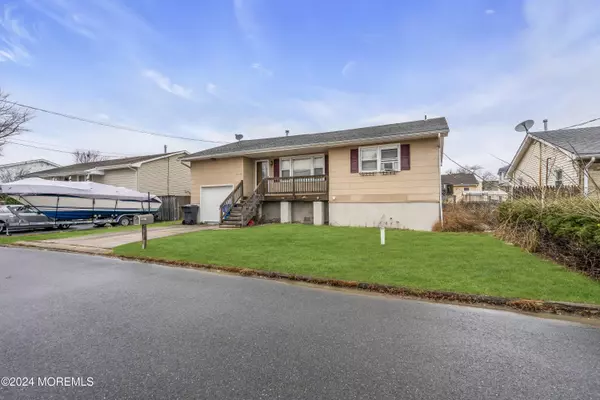3 Beds
2 Baths
1,242 SqFt
3 Beds
2 Baths
1,242 SqFt
Key Details
Property Type Single Family Home
Sub Type Single Family Residence
Listing Status Active
Purchase Type For Sale
Square Footage 1,242 sqft
Price per Sqft $313
Municipality Toms River Twp (TOM)
Subdivision Windsor Park
MLS Listing ID 22435929
Style Raised Ranch
Bedrooms 3
Full Baths 2
HOA Y/N No
Originating Board MOREMLS (Monmouth Ocean Regional REALTORS®)
Year Built 1972
Annual Tax Amount $5,341
Tax Year 2024
Lot Size 6,098 Sqft
Acres 0.14
Lot Dimensions 60 x 100
Property Description
Location
State NJ
County Ocean
Area Windsor Park
Direction Fischer Blvd to Oceanic Dr, Right on Peddie, Right on Oceanic, right on Conroy, left on Osborne, house on left. Use GPS its way less confusing lol
Rooms
Basement Crawl Space, Flood Vent
Interior
Interior Features Attic, Sliding Door
Heating Natural Gas, Baseboard
Cooling Multi Units, Central Air
Flooring Ceramic Tile, Wood
Inclusions Washer, Ceiling Fan(s), Dryer, Light Fixtures, Microwave, Stove, Refrigerator, Screens
Fireplace No
Exterior
Exterior Feature Deck, Fence, Lighting
Parking Features Driveway, Direct Access, Storage
Garage Spaces 1.0
Roof Type Timberline
Garage Yes
Building
Lot Description Fenced Area
Story 1
Sewer Public Sewer
Water Well
Architectural Style Raised Ranch
Level or Stories 1
Structure Type Deck,Fence,Lighting
Schools
Elementary Schools East Dover
Middle Schools Tr Intr East
High Schools Toms River East
Others
Senior Community No
Tax ID 08-01108-12-00070

GET MORE INFORMATION






