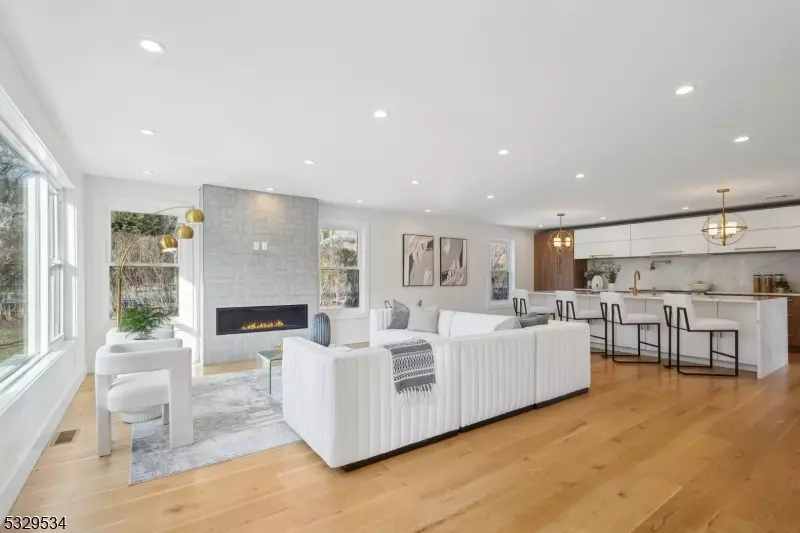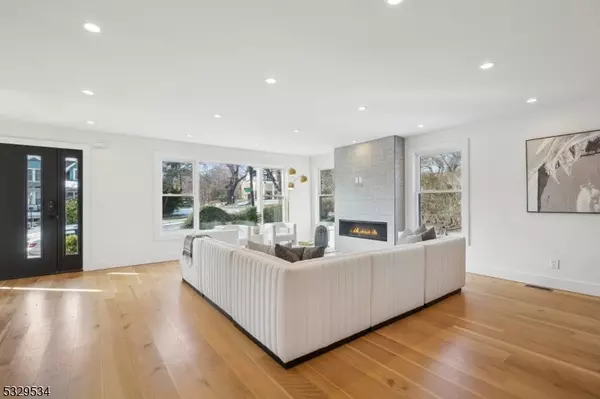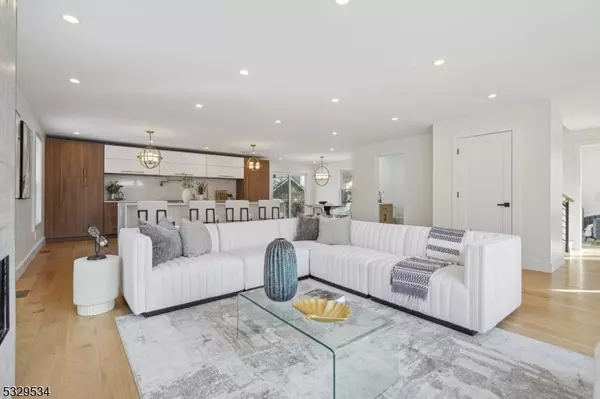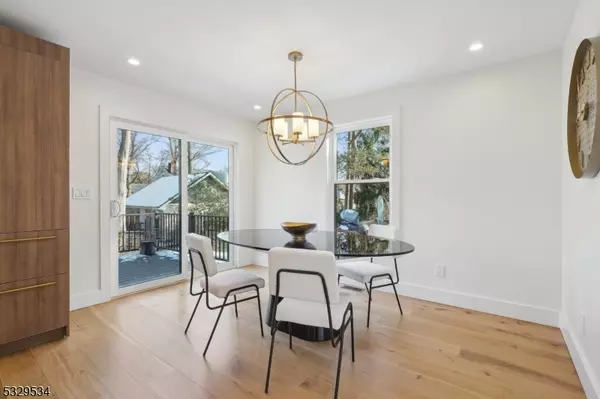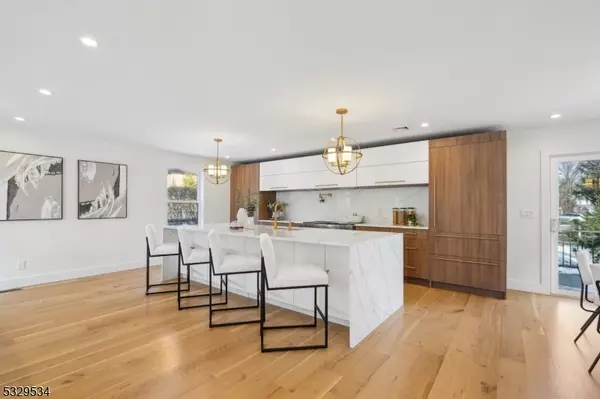5 Beds
4.5 Baths
4,250 SqFt
5 Beds
4.5 Baths
4,250 SqFt
Key Details
Property Type Single Family Home
Sub Type Single Family
Listing Status Active
Purchase Type For Sale
Square Footage 4,250 sqft
Price per Sqft $352
Subdivision Orchard Park
MLS Listing ID 3939452
Style Colonial
Bedrooms 5
Full Baths 4
Half Baths 1
HOA Y/N No
Year Built 2024
Annual Tax Amount $32,618
Tax Year 2024
Lot Size 7,405 Sqft
Property Description
Location
State NJ
County Essex
Zoning Residential
Rooms
Family Room 17x10
Basement Finished, Walkout
Master Bathroom Soaking Tub, Stall Shower
Master Bedroom Full Bath, Walk-In Closet
Dining Room Living/Dining Combo
Kitchen Center Island, Eat-In Kitchen
Interior
Interior Features CODetect, FireExtg, CeilHigh, SmokeDet, SoakTub, StallShw, StallTub, StereoSy, TubShowr, WlkInCls
Heating Electric, Gas-Natural
Cooling 2 Units, Central Air
Flooring Marble, Tile, Wood
Fireplaces Number 1
Fireplaces Type Gas Ventless, Living Room
Heat Source Electric, Gas-Natural
Exterior
Exterior Feature Composition Shingle
Parking Features Built-In Garage
Garage Spaces 1.0
Utilities Available All Underground, Electric, Gas-Natural
Roof Type Asphalt Shingle
Building
Lot Description Corner, Level Lot
Sewer Public Sewer
Water Public Water
Architectural Style Colonial
Schools
High Schools Columbia
Others
Senior Community No
Ownership Fee Simple

GET MORE INFORMATION

