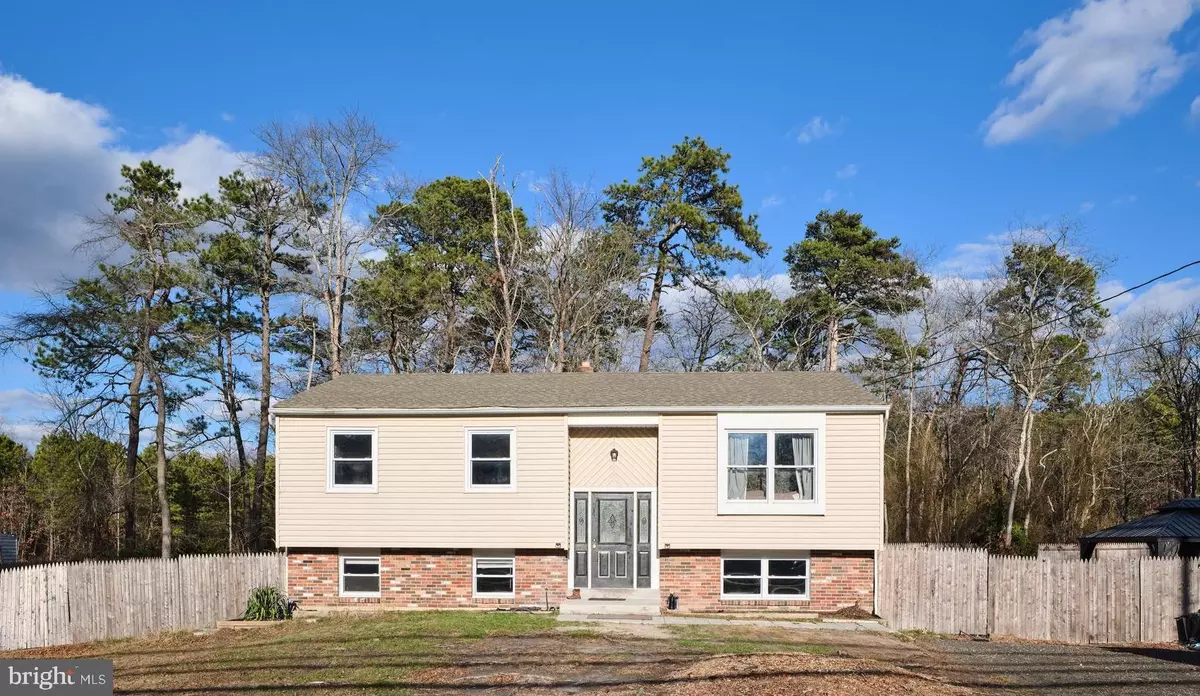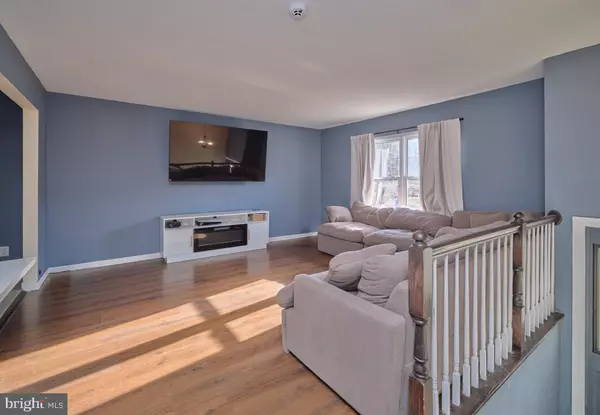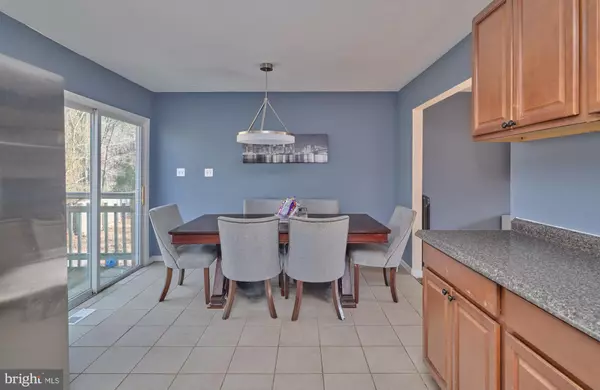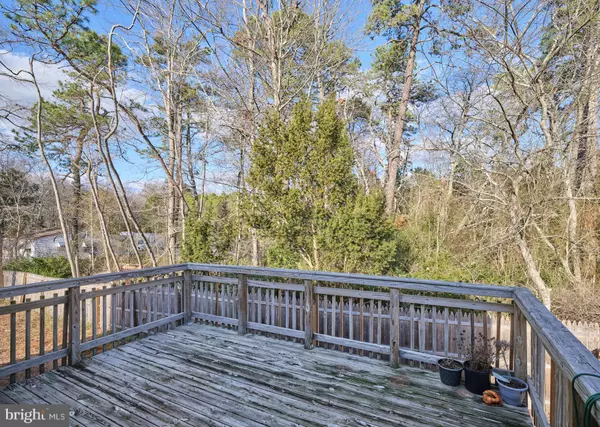5 Beds
2 Baths
1,972 SqFt
5 Beds
2 Baths
1,972 SqFt
Key Details
Property Type Single Family Home
Sub Type Detached
Listing Status Active
Purchase Type For Sale
Square Footage 1,972 sqft
Price per Sqft $202
Subdivision Browns Mills
MLS Listing ID NJBL2078484
Style Split Level,Traditional
Bedrooms 5
Full Baths 2
HOA Y/N N
Abv Grd Liv Area 1,972
Originating Board BRIGHT
Year Built 1973
Annual Tax Amount $5,109
Tax Year 2024
Lot Size 0.372 Acres
Acres 0.37
Lot Dimensions 162.00 x 100.00
Property Description
Location
State NJ
County Burlington
Area Pemberton Twp (20329)
Zoning RES
Rooms
Other Rooms Living Room, Dining Room, Bedroom 2, Bedroom 3, Bedroom 4, Bedroom 5, Kitchen, Family Room, Bedroom 1, Laundry, Full Bath
Basement Fully Finished, Connecting Stairway, Interior Access, Daylight, Full
Main Level Bedrooms 3
Interior
Hot Water Electric
Heating Forced Air
Cooling Central A/C
Flooring Laminate Plank, Ceramic Tile
Equipment Dishwasher, Oven/Range - Gas, Built-In Microwave, Built-In Range, Disposal, Stainless Steel Appliances
Furnishings No
Fireplace N
Window Features Energy Efficient
Appliance Dishwasher, Oven/Range - Gas, Built-In Microwave, Built-In Range, Disposal, Stainless Steel Appliances
Heat Source Natural Gas
Laundry Lower Floor, Hookup, Has Laundry
Exterior
Exterior Feature Deck(s)
Garage Spaces 4.0
Fence Fully, Wood
Utilities Available Cable TV
Water Access N
Roof Type Shingle
Accessibility None
Porch Deck(s)
Total Parking Spaces 4
Garage N
Building
Lot Description Trees/Wooded
Story 2
Foundation Block
Sewer Public Sewer
Water Public
Architectural Style Split Level, Traditional
Level or Stories 2
Additional Building Above Grade, Below Grade
New Construction N
Schools
School District Pemberton Township Schools
Others
Senior Community No
Tax ID 29-00880-00065
Ownership Fee Simple
SqFt Source Assessor
Acceptable Financing Conventional, VA, Cash
Listing Terms Conventional, VA, Cash
Financing Conventional,VA,Cash
Special Listing Condition Standard

GET MORE INFORMATION






