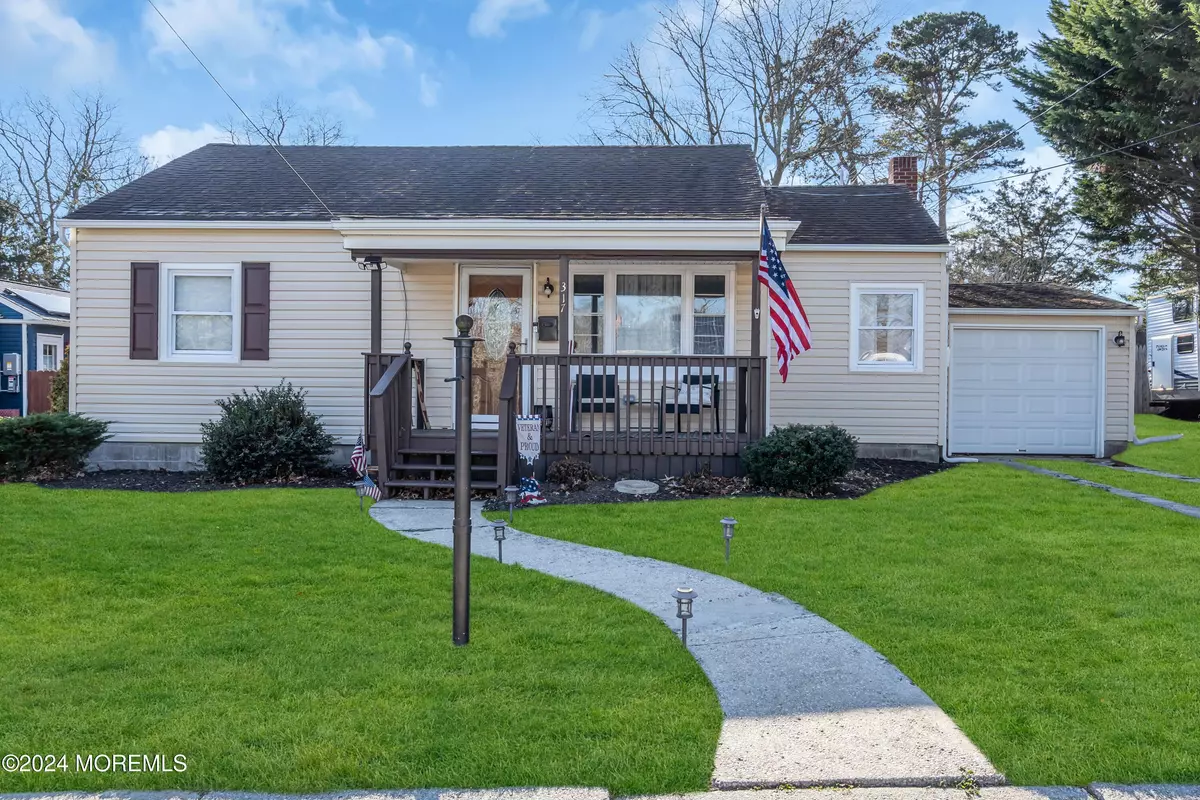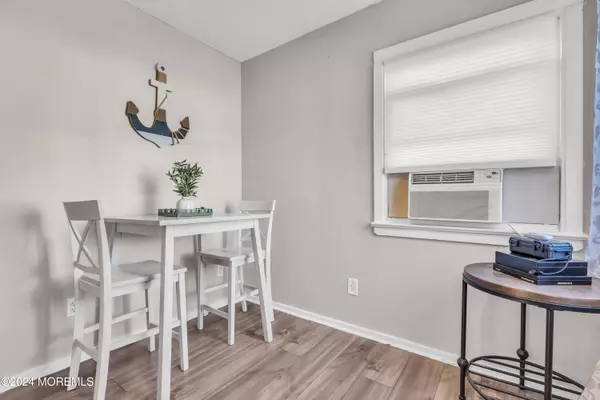3 Beds
1 Bath
1,050 SqFt
3 Beds
1 Bath
1,050 SqFt
Key Details
Property Type Single Family Home
Sub Type Single Family Residence
Listing Status Active
Purchase Type For Sale
Square Footage 1,050 sqft
Price per Sqft $295
Municipality Abescon (ABS)
MLS Listing ID 22500036
Style Ranch
Bedrooms 3
Full Baths 1
HOA Y/N No
Originating Board MOREMLS (Monmouth Ocean Regional REALTORS®)
Year Built 1954
Annual Tax Amount $5,631
Tax Year 2024
Lot Size 9,583 Sqft
Acres 0.22
Lot Dimensions 65 x 150
Property Description
Location
State NJ
County Atlantic
Area None
Direction From Garden State Parkway- head south to exit 48 Port Republic. Follow US-9/New York Rd. 8.5 miles to then continue straight on N Shore Road. Turn right onto Shady Lane and then onto Pine Street.
Rooms
Basement Crawl Space
Interior
Interior Features Attic, Recessed Lighting
Heating Natural Gas
Cooling None
Inclusions Washer, Dishwasher, Dryer, Microwave, Stove, Refrigerator, Garbage Disposal
Fireplace No
Exterior
Exterior Feature Deck, Fence, Patio, Solar Panels, Other
Parking Features Driveway
Garage Spaces 1.0
Roof Type Shingle
Garage Yes
Building
Lot Description Oversized
Story 1
Sewer Public Sewer
Water Public
Architectural Style Ranch
Level or Stories 1
Structure Type Deck,Fence,Patio,Solar Panels,Other
Others
Senior Community No
Tax ID 01-00090-0000-00015

GET MORE INFORMATION






