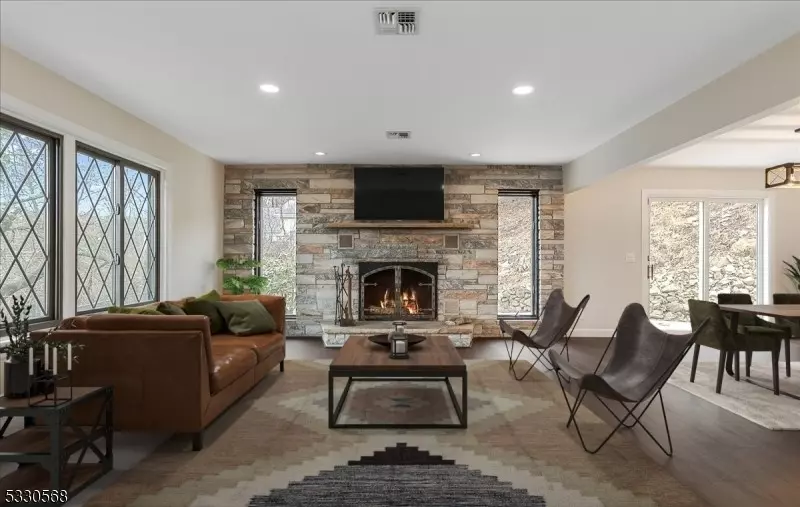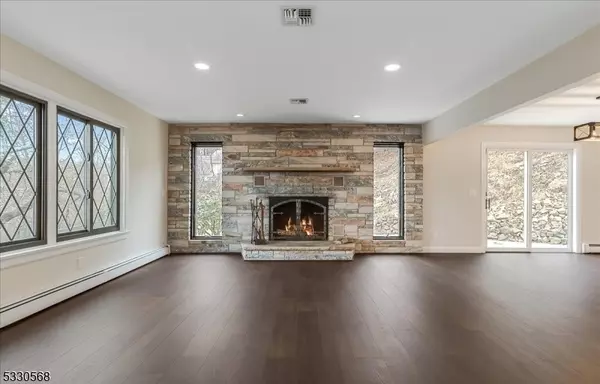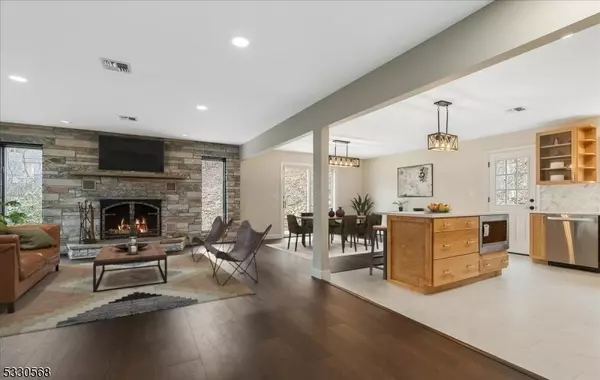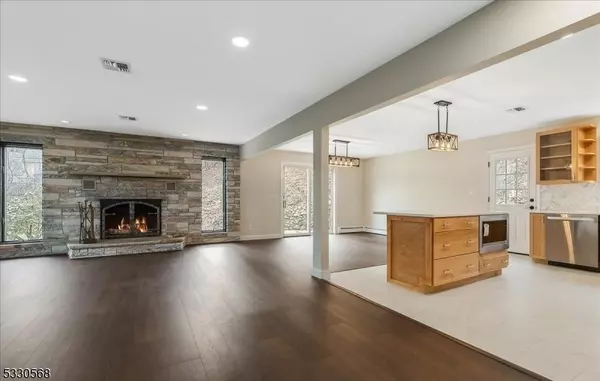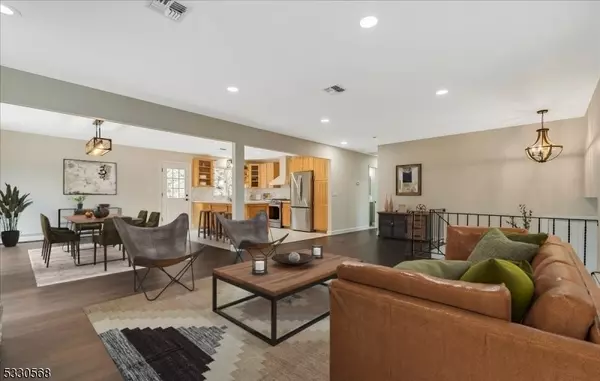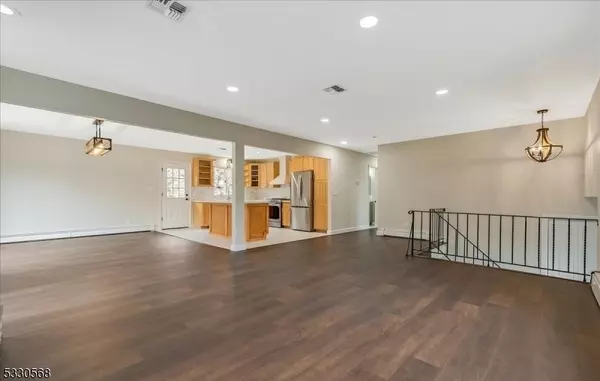3 Beds
3 Baths
0.48 Acres Lot
3 Beds
3 Baths
0.48 Acres Lot
Key Details
Property Type Single Family Home
Sub Type Single Family
Listing Status Active
Purchase Type For Sale
Subdivision Garrett Mountain
MLS Listing ID 3939540
Style Bi-Level, Tudor
Bedrooms 3
Full Baths 3
HOA Y/N No
Year Built 1987
Annual Tax Amount $12,922
Tax Year 2023
Lot Size 0.480 Acres
Property Description
Location
State NJ
County Passaic
Rooms
Family Room 26x30
Master Bedroom 1st Floor
Kitchen Breakfast Bar
Interior
Interior Features Beam Ceilings, Fire Alarm Sys, Security System, Skylight, Smoke Detector, Whirlpool
Heating Gas-Natural
Cooling Central Air
Flooring Tile, Wood
Fireplaces Number 1
Fireplaces Type Living Room, Wood Burning
Heat Source Gas-Natural
Exterior
Exterior Feature Brick, Stucco, Vinyl Siding
Parking Features Attached Garage, Garage Door Opener, Oversize Garage
Garage Spaces 2.0
Utilities Available Gas-Natural
Roof Type Asphalt Shingle
Building
Sewer Public Sewer
Water Public Water
Architectural Style Bi-Level, Tudor
Schools
Elementary Schools C. Olbon
Middle Schools Memorial
High Schools Passaic Valley
Others
Senior Community No
Ownership Fee Simple

GET MORE INFORMATION

