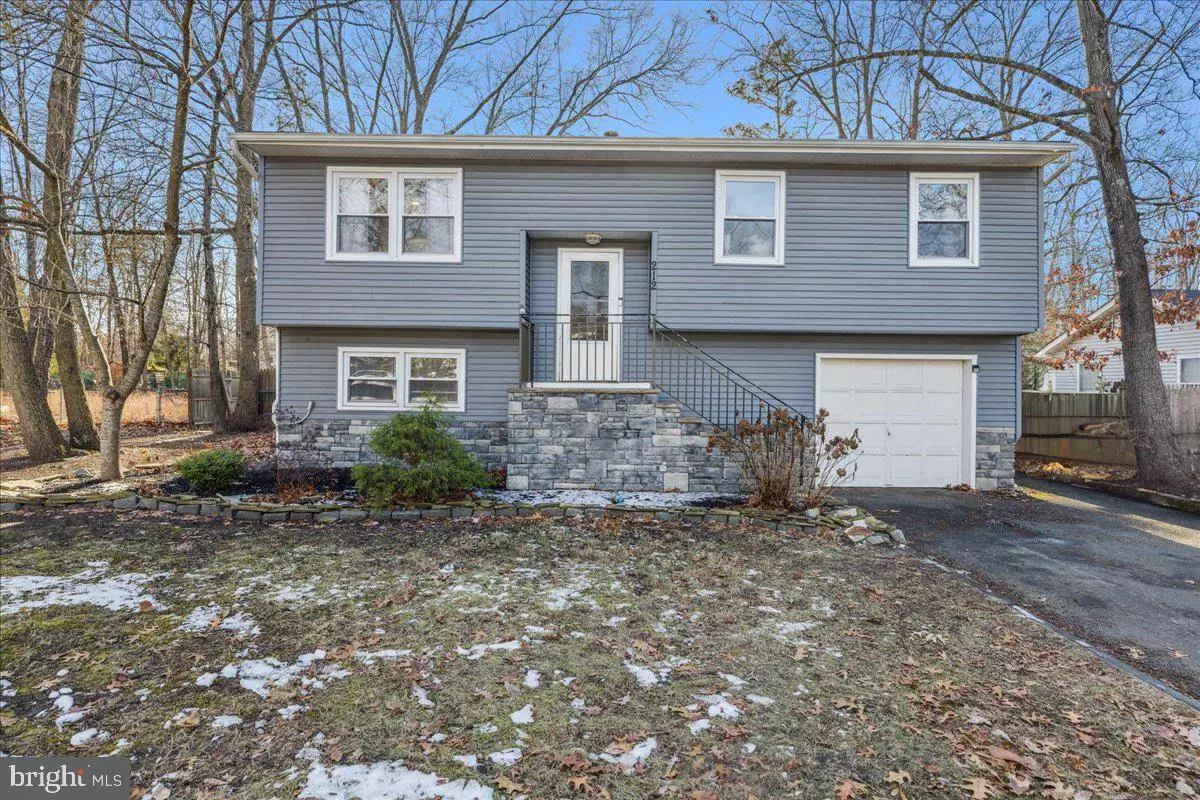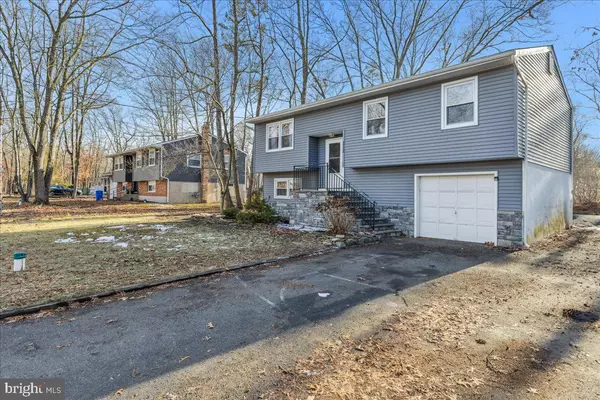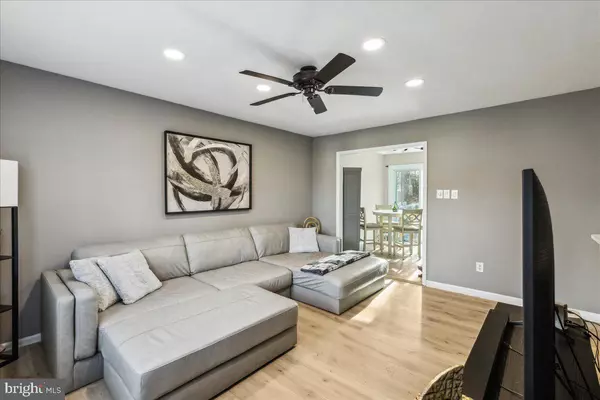3 Beds
2 Baths
1,552 SqFt
3 Beds
2 Baths
1,552 SqFt
Key Details
Property Type Single Family Home
Sub Type Detached
Listing Status Active
Purchase Type For Sale
Square Footage 1,552 sqft
Price per Sqft $244
Subdivision Presidential Lakes
MLS Listing ID NJBL2078560
Style Bi-level
Bedrooms 3
Full Baths 2
HOA Y/N N
Abv Grd Liv Area 1,552
Originating Board BRIGHT
Year Built 1975
Annual Tax Amount $6,338
Tax Year 2024
Lot Size 0.393 Acres
Acres 0.39
Lot Dimensions 80.00 x 214.00
Property Description
Welcome to 212 Florida Trail in the desirable Presidential Estates community. This spacious bi-level home sits on a generous lot and offers the perfect blend of comfort and versatility, featuring 3 bedrooms, 2 full baths, and a bonus room currently styled as a luxurious Primary Suite.
The upper level boasts a beautifully designed open-concept kitchen that seamlessly flows into the living area, ideal for entertaining or enjoying cozy family dinners. You'll immediately fall in love with the attention to detail in this kitchen—from the stylish lighting fixtures to the sleek granite countertops and the striking range hood. The recently updated flooring throughout this level adds a modern and elegant touch to the home.
Three generously sized bedrooms are situated on the top floor, with the flexibility of a potential fourth bedroom on the lower level. The lower level is a private retreat, complete with a full bathroom, a seating area, and a large laundry room with convenient access to the garage. Whether you need an extra bedroom, a playroom, a home office, a gym, or a gaming room, this space adapts to your lifestyle.
Step outside, and you'll be wowed by the expansive yard—an entertainer's dream with endless possibilities for outdoor activities, gardening, or creating your own private oasis.
Perfectly situated just minutes from Joint Base MDL, a serene lake area popular for summer activities, and major highways, this home offers both convenience and tranquility.
Don't miss your opportunity to make this incredible property your own. Book your showing today and start your 2025 in the home of your dreams!
Location
State NJ
County Burlington
Area Pemberton Twp (20329)
Zoning RESIDENTIAL
Rooms
Other Rooms Bonus Room
Main Level Bedrooms 3
Interior
Hot Water Natural Gas
Heating Forced Air
Cooling Central A/C
Fireplace N
Heat Source Natural Gas
Exterior
Parking Features Inside Access
Garage Spaces 1.0
Water Access N
Accessibility None
Attached Garage 1
Total Parking Spaces 1
Garage Y
Building
Story 2
Foundation Other
Sewer On Site Septic
Water Well
Architectural Style Bi-level
Level or Stories 2
Additional Building Above Grade, Below Grade
New Construction N
Schools
School District Pemberton Township Schools
Others
Senior Community No
Tax ID 29-00730-00007
Ownership Fee Simple
SqFt Source Assessor
Acceptable Financing Cash, Conventional, FHA, VA
Listing Terms Cash, Conventional, FHA, VA
Financing Cash,Conventional,FHA,VA
Special Listing Condition Standard

GET MORE INFORMATION






