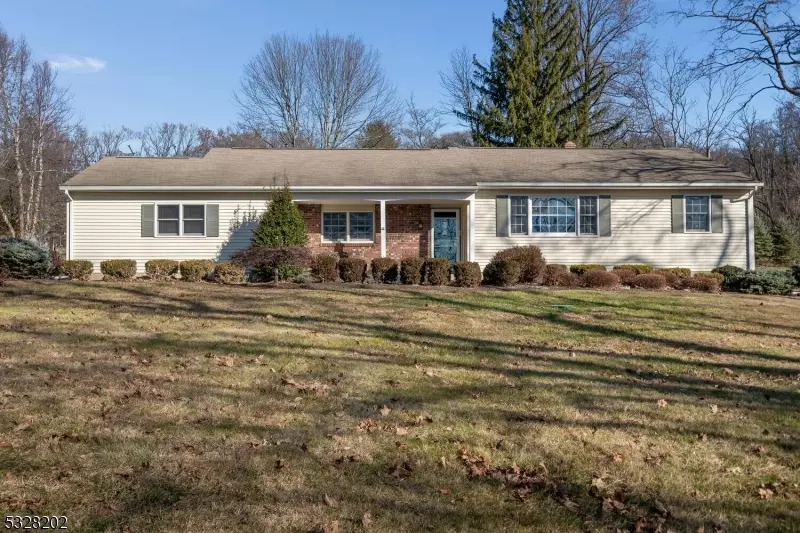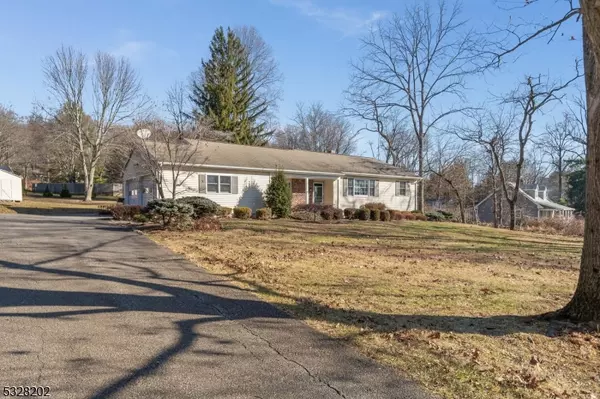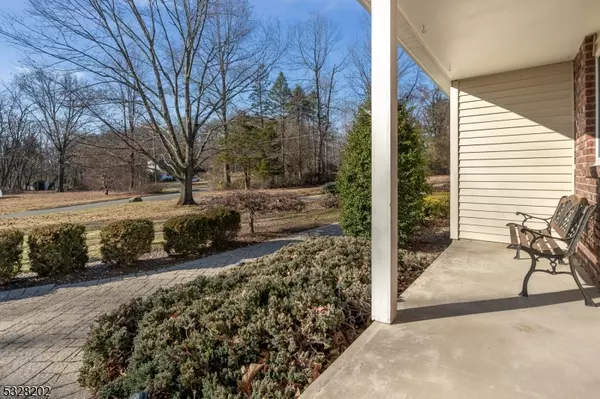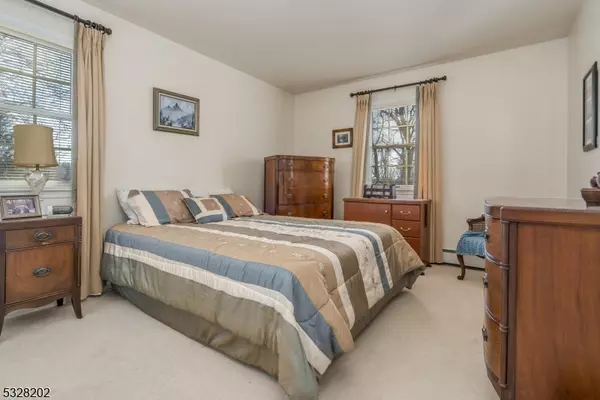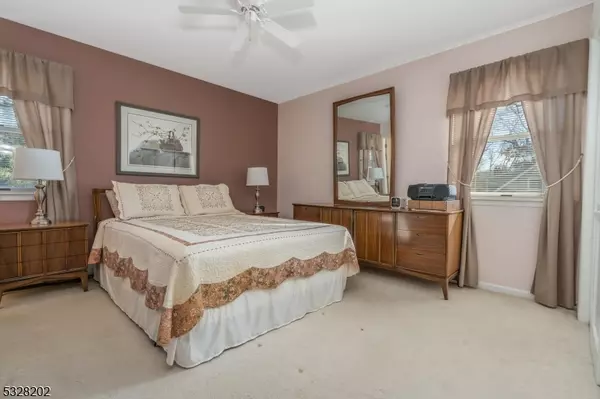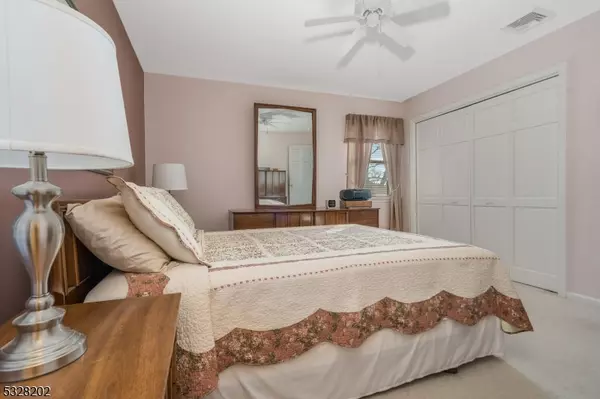3 Beds
2 Baths
1.14 Acres Lot
3 Beds
2 Baths
1.14 Acres Lot
Key Details
Property Type Single Family Home
Sub Type Single Family
Listing Status Active
Purchase Type For Sale
MLS Listing ID 3939724
Style Ranch
Bedrooms 3
Full Baths 2
HOA Y/N No
Year Built 1973
Annual Tax Amount $7,926
Tax Year 2024
Lot Size 1.140 Acres
Property Description
Location
State NJ
County Hunterdon
Rooms
Family Room 15x9
Basement Unfinished
Master Bathroom Stall Shower
Master Bedroom Full Bath
Dining Room Formal Dining Room
Kitchen Eat-In Kitchen
Interior
Interior Features Blinds, CODetect, FireExtg, SmokeDet, StallShw, TubShowr
Heating OilAbIn
Cooling Central Air
Flooring Carpeting, Tile, Wood
Heat Source OilAbIn
Exterior
Exterior Feature Vinyl Siding
Parking Features Attached Garage, Garage Door Opener, Garage Parking
Garage Spaces 2.0
Utilities Available Electric
Roof Type Asphalt Shingle
Building
Sewer Septic
Water Well
Architectural Style Ranch
Schools
Elementary Schools Valleyview
Middle Schools Woodglen
High Schools Voorhees
Others
Pets Allowed Yes
Senior Community No
Ownership Fee Simple

GET MORE INFORMATION

