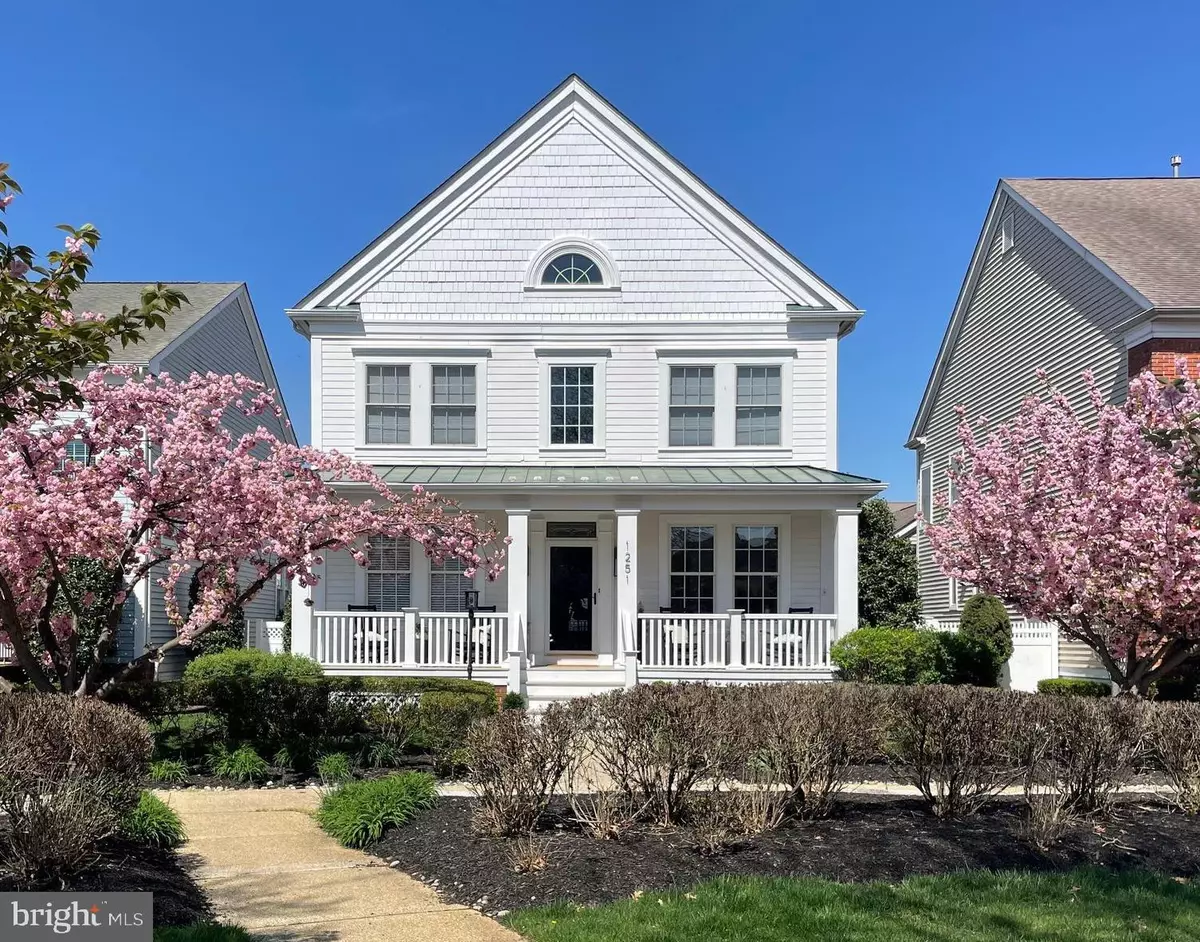4 Beds
3 Baths
3,496 SqFt
4 Beds
3 Baths
3,496 SqFt
Key Details
Property Type Single Family Home
Sub Type Detached
Listing Status Coming Soon
Purchase Type For Sale
Square Footage 3,496 sqft
Price per Sqft $268
Subdivision Town Center
MLS Listing ID NJME2053248
Style Colonial
Bedrooms 4
Full Baths 2
Half Baths 1
HOA Y/N N
Abv Grd Liv Area 2,496
Originating Board BRIGHT
Year Built 2001
Annual Tax Amount $12,769
Tax Year 2024
Lot Size 4,487 Sqft
Acres 0.1
Lot Dimensions 0.00 x 0.00
Property Description
Upon entering the home, you will notice the luxury vinyl floors throughout. These floors combine elegance with durability. The beautifully designed planks mimic the rich look of hardwood while offering enhanced resilience against scratches, stains, and moisture. To the left, you will find the home office with a custom-built-in desk for two and a large walk-in closet. This room can be transformed into a 4th bedroom or an in-law suite, and the renovated powder room can be easily converted into a full bathroom.
The formal living room is bright and open, and sits across from the large formal dining room. Continuing towards the back of the home, you will appreciate the open floor plan that enhances the flow of natural light throughout the living areas. The family room features beautiful built-in cabinetry surrounding a gas fireplace, recessed lighting, and wired ceiling speakers.
The recently updated kitchen (2022) boasts sleek quartz countertops, an oversized island with seating for five, stainless steel appliances, gorgeous pendant lighting, and plenty of storage space—perfect for preparing meals and entertaining guests.
Upstairs, the primary suite provides a peaceful retreat, complete with a private en-suite bathroom, two walk-in closets, and a linen closet. The two additional bedrooms are generously sized and have large closets. A second full hall bathroom serves the additional bedrooms and has an updated vanity and toilet.
The finished basement is a true bonus, offering extra living space for a home theater, playroom, gym, or additional storage. The backyard is private and perfect for outdoor dining or lounging around a firepit.
Updated in 2022, the home features new flooring throughout, modern fixtures, updated bathrooms, a new kitchen, new carpets, and fresh paint. The air conditioning unit and the furnace were replaced last year. The hot water heater was replaced 4.5 years ago. Located in a desirable Robbinsville neighborhood, this home is close to schools, shopping, and offers easy access to major highways, making it a perfect choice for those seeking comfort, convenience, and style in one package.
Location
State NJ
County Mercer
Area Robbinsville Twp (21112)
Zoning TC
Rooms
Basement Fully Finished
Main Level Bedrooms 1
Interior
Interior Features Built-Ins, Crown Moldings, Floor Plan - Open, Kitchen - Island, Pantry, Recessed Lighting, Sound System, Window Treatments
Hot Water Natural Gas
Heating Forced Air
Cooling Central A/C
Fireplaces Number 1
Fireplaces Type Gas/Propane, Mantel(s)
Inclusions Basement Refrigerator, window treatments, kitchen appliances
Equipment Built-In Microwave, Built-In Range, Dishwasher, Oven/Range - Gas, Refrigerator
Fireplace Y
Appliance Built-In Microwave, Built-In Range, Dishwasher, Oven/Range - Gas, Refrigerator
Heat Source Natural Gas
Laundry Basement
Exterior
Parking Features Additional Storage Area, Garage Door Opener
Garage Spaces 2.0
Water Access N
Accessibility None
Total Parking Spaces 2
Garage Y
Building
Story 2
Foundation Slab
Sewer Public Sewer
Water Public
Architectural Style Colonial
Level or Stories 2
Additional Building Above Grade, Below Grade
New Construction N
Schools
Elementary Schools Sharon E.S.
Middle Schools Pond Road Middle
High Schools Robbinsville
School District Robbinsville Twp
Others
Senior Community No
Tax ID 12-00003 12-00004
Ownership Fee Simple
SqFt Source Assessor
Special Listing Condition Standard

GET MORE INFORMATION






