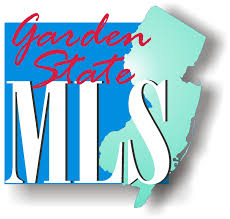2 Beds
1.5 Baths
2 Beds
1.5 Baths
Key Details
Property Type Condo
Sub Type Condominium
Listing Status Under Contract
Purchase Type For Sale
Subdivision Sun Ridge
MLS Listing ID 3950606
Style Multi Floor Unit
Bedrooms 2
Full Baths 1
Half Baths 1
HOA Fees $168/mo
HOA Y/N Yes
Year Built 1986
Annual Tax Amount $6,208
Tax Year 2024
Property Sub-Type Condominium
Property Description
Location
State NJ
County Hunterdon
Rooms
Basement Finished-Partially, Full
Master Bathroom Tub Shower
Kitchen Eat-In Kitchen, Separate Dining Area
Interior
Interior Features CODetect, FireExtg, SmokeDet, TubShowr
Heating Gas-Natural
Cooling 1 Unit, Ceiling Fan, Central Air
Flooring Carpeting, Tile, Wood
Fireplaces Number 1
Fireplaces Type Living Room, Wood Burning
Heat Source Gas-Natural
Exterior
Exterior Feature Vinyl Siding
Parking Features Attached Garage, Garage Door Opener
Garage Spaces 1.0
Pool Association Pool
Utilities Available Gas-Natural
Roof Type Asphalt Shingle
Building
Lot Description Open Lot
Sewer Public Sewer
Water Public Water
Architectural Style Multi Floor Unit
Schools
Elementary Schools Barley Sheaf Es
Middle Schools Jp Case Ms
High Schools Hunterdon Cent
Others
Pets Allowed Yes
Senior Community No
Ownership Condominium

GET MORE INFORMATION






