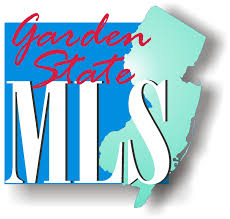2 Beds
2.5 Baths
2 Beds
2.5 Baths
Key Details
Property Type Townhouse
Sub Type Townhouse-Interior
Listing Status Under Contract
Purchase Type For Sale
Subdivision Bald Eagle Village
MLS Listing ID 3951397
Style Multi Floor Unit, Townhouse-Interior
Bedrooms 2
Full Baths 2
Half Baths 1
HOA Fees $396/mo
HOA Y/N Yes
Year Built 1987
Annual Tax Amount $7,305
Tax Year 2024
Property Sub-Type Townhouse-Interior
Property Description
Location
State NJ
County Passaic
Rooms
Basement Slab
Master Bathroom Tub Shower
Master Bedroom Full Bath
Dining Room Formal Dining Room
Kitchen Eat-In Kitchen, Separate Dining Area
Interior
Interior Features Carbon Monoxide Detector, Fire Extinguisher, Smoke Detector
Heating Gas-Natural
Cooling 1 Unit, Central Air
Flooring Carpeting, Laminate, Tile, Vinyl-Linoleum
Heat Source Gas-Natural
Exterior
Exterior Feature Wood
Parking Features Attached Garage
Garage Spaces 1.0
Utilities Available All Underground, Gas-Natural
Roof Type Asphalt Shingle
Building
Lot Description Wooded Lot
Sewer Public Sewer
Water Public Water
Architectural Style Multi Floor Unit, Townhouse-Interior
Schools
Middle Schools Macopin
High Schools W Milford
Others
Pets Allowed Number Limit
Senior Community No
Ownership Condominium
Virtual Tour https://fusion.realtourvision.com/idxgs/266151

GET MORE INFORMATION






