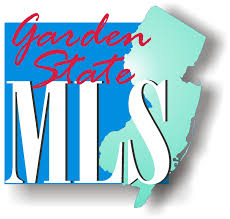3 Beds
1.5 Baths
1,357 SqFt
3 Beds
1.5 Baths
1,357 SqFt
Key Details
Property Type Single Family Home
Sub Type Single Family
Listing Status Under Contract
Purchase Type For Sale
Square Footage 1,357 sqft
Price per Sqft $515
MLS Listing ID 3952052
Style Ranch
Bedrooms 3
Full Baths 1
Half Baths 1
HOA Y/N No
Year Built 1954
Annual Tax Amount $9,504
Tax Year 2024
Lot Size 0.360 Acres
Property Sub-Type Single Family
Property Description
Location
State NJ
County Passaic
Rooms
Basement Finished-Partially, Full
Master Bathroom Tub Shower
Master Bedroom 1st Floor
Dining Room Dining L
Kitchen Eat-In Kitchen
Interior
Interior Features Carbon Monoxide Detector, Security System, Smoke Detector, Window Treatments
Heating Electric, Gas-Natural
Cooling 1 Unit, Attic Fan, Central Air
Flooring Carpeting, Tile, Vinyl-Linoleum, Wood
Fireplaces Number 1
Fireplaces Type Living Room
Heat Source Electric, Gas-Natural
Exterior
Exterior Feature Brick, Vinyl Siding
Parking Features Attached, DoorOpnr, InEntrnc, Oversize
Garage Spaces 1.0
Utilities Available Electric, Gas-Natural
Roof Type Asphalt Shingle
Building
Sewer Public Sewer
Water Well
Architectural Style Ranch
Schools
Elementary Schools Memorial
Middle Schools High Mt
High Schools Manchester
Others
Pets Allowed Cats OK, Dogs OK
Senior Community No
Ownership Fee Simple

GET MORE INFORMATION






