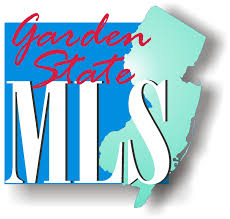5 Beds
3.5 Baths
4,522 SqFt
5 Beds
3.5 Baths
4,522 SqFt
Key Details
Property Type Single Family Home
Sub Type Single Family
Listing Status Active
Purchase Type For Sale
Square Footage 4,522 sqft
Price per Sqft $330
Subdivision Greenwood Meadows
MLS Listing ID 3952398
Style Colonial
Bedrooms 5
Full Baths 3
Half Baths 1
HOA Y/N No
Year Built 2003
Annual Tax Amount $20,034
Tax Year 2024
Lot Size 0.710 Acres
Property Sub-Type Single Family
Property Description
Location
State NJ
County Somerset
Zoning Residential
Rooms
Family Room 20x17
Basement Full, Unfinished
Master Bathroom Jetted Tub, Stall Shower
Master Bedroom Sitting Room, Walk-In Closet
Dining Room Formal Dining Room
Kitchen Breakfast Bar, Center Island
Interior
Interior Features Blinds, CODetect, CeilHigh, JacuzTyp, Skylight, SmokeDet, StallShw, StallTub, WlkInCls
Heating Gas-Natural
Cooling 2 Units, Ceiling Fan, Central Air
Flooring Marble, Tile, Wood
Fireplaces Number 1
Fireplaces Type Family Room, Gas Fireplace
Heat Source Gas-Natural
Exterior
Exterior Feature Brick, Vinyl Siding
Parking Features Attached Garage
Garage Spaces 3.0
Utilities Available All Underground, Gas-Natural
Roof Type Composition Shingle
Building
Lot Description Corner, Level Lot
Sewer Public Sewer
Water Public Water
Architectural Style Colonial
Schools
Elementary Schools Mt Horeb
Middle Schools Middle
High Schools Whrhs
Others
Pets Allowed Yes
Senior Community No
Ownership Fee Simple

GET MORE INFORMATION






