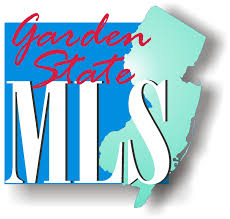4 Beds
3 Baths
0.84 Acres Lot
4 Beds
3 Baths
0.84 Acres Lot
Key Details
Property Type Single Family Home
Sub Type Single Family
Listing Status Active
Purchase Type For Sale
Subdivision Sunset Lake
MLS Listing ID 3952473
Style Expanded Ranch
Bedrooms 4
Full Baths 3
HOA Y/N No
Year Built 1964
Annual Tax Amount $9,660
Tax Year 2024
Lot Size 0.840 Acres
Property Sub-Type Single Family
Property Description
Location
State NJ
County Somerset
Zoning Residential
Rooms
Family Room 22x13
Basement Partial, Unfinished
Master Bathroom Stall Shower
Master Bedroom 1st Floor, Full Bath, Walk-In Closet
Dining Room Formal Dining Room
Kitchen Eat-In Kitchen, Pantry, Separate Dining Area
Interior
Interior Features Blinds, CODetect, FireExtg, Skylight, SmokeDet, StallShw, TubShowr, WlkInCls
Heating Gas-Natural
Cooling Central Air
Flooring Carpeting, Tile, Wood
Fireplaces Number 2
Fireplaces Type Family Room, Living Room, Wood Burning, Wood Stove-Freestanding
Heat Source Gas-Natural
Exterior
Exterior Feature Wood
Parking Features Attached, DoorOpnr, InEntrnc
Garage Spaces 2.0
Utilities Available Gas-Natural
Roof Type Asphalt Shingle
Building
Lot Description Open Lot
Sewer Public Sewer
Water Public Water
Architectural Style Expanded Ranch
Schools
Elementary Schools Hamilton
Middle Schools Bridg-Rar
High Schools Bridg-Rar
Others
Pets Allowed Yes
Senior Community No
Ownership Fee Simple

GET MORE INFORMATION






