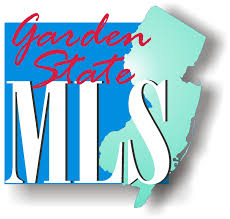4 Beds
2.5 Baths
0.45 Acres Lot
4 Beds
2.5 Baths
0.45 Acres Lot
Key Details
Property Type Single Family Home
Sub Type Single Family
Listing Status Active
Purchase Type For Sale
Subdivision Stonegate
MLS Listing ID 3952661
Style Colonial
Bedrooms 4
Full Baths 2
Half Baths 1
HOA Fees $182/mo
HOA Y/N Yes
Year Built 1987
Annual Tax Amount $11,741
Tax Year 2024
Lot Size 0.450 Acres
Property Sub-Type Single Family
Property Description
Location
State NJ
County Hunterdon
Zoning res
Rooms
Family Room 19x14
Basement Full
Master Bathroom Stall Shower
Master Bedroom Full Bath, Walk-In Closet
Dining Room Formal Dining Room
Kitchen Eat-In Kitchen, Separate Dining Area
Interior
Interior Features Blinds, CODetect, FireExtg, SmokeDet, StallShw, TubShowr
Heating Gas-Natural
Cooling 1 Unit, Central Air
Flooring Carpeting, Tile, Wood
Fireplaces Number 1
Fireplaces Type Family Room, Wood Burning
Heat Source Gas-Natural
Exterior
Exterior Feature Vinyl Siding
Parking Features Attached Garage
Garage Spaces 2.0
Pool Association Pool
Utilities Available Gas-Natural
Roof Type Asphalt Shingle
Building
Lot Description Cul-De-Sac, Level Lot
Sewer Public Sewer
Water Public Water
Architectural Style Colonial
Schools
Elementary Schools Barley Sheaf Es
Middle Schools Jp Case Ms
High Schools Hunterdon Cent
Others
Pets Allowed Yes
Senior Community No
Ownership Fee Simple
Virtual Tour https://my.homediary.com/r/480394

GET MORE INFORMATION






