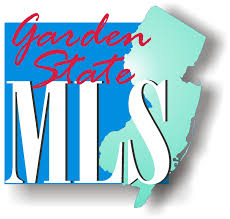2 Beds
2 Baths
1,443 SqFt
2 Beds
2 Baths
1,443 SqFt
Key Details
Property Type Townhouse
Sub Type Townhouse-End Unit
Listing Status Active
Purchase Type For Sale
Square Footage 1,443 sqft
Price per Sqft $373
Subdivision The Ridge
MLS Listing ID 3952869
Style Townhouse-End Unit, Multi Floor Unit
Bedrooms 2
Full Baths 2
HOA Fees $702/mo
HOA Y/N Yes
Year Built 1984
Annual Tax Amount $7,583
Tax Year 2024
Property Sub-Type Townhouse-End Unit
Property Description
Location
State NJ
County Somerset
Rooms
Basement Crawl Space, French Drain, Unfinished
Master Bathroom Stall Shower
Master Bedroom 1st Floor, Full Bath, Walk-In Closet
Dining Room Living/Dining Combo
Kitchen Galley Type, See Remarks
Interior
Interior Features Blinds, CODetect, CeilCath, Drapes, FireExtg, Shades, Skylight, SmokeDet, TubShowr
Heating Gas-Natural
Cooling 1 Unit, Central Air
Flooring Wood
Fireplaces Number 1
Fireplaces Type Living Room, Wood Burning
Heat Source Gas-Natural
Exterior
Exterior Feature Wood
Parking Features Built-In, DoorOpnr, InEntrnc
Garage Spaces 1.0
Utilities Available All Underground, Electric, Gas-Natural
Roof Type Asphalt Shingle
Building
Sewer Public Sewer
Water Public Water
Architectural Style Townhouse-End Unit, Multi Floor Unit
Schools
Elementary Schools Cedar Hill
Middle Schools W Annin
High Schools Ridge
Others
Pets Allowed Dogs OK
Senior Community No
Ownership Condominium

GET MORE INFORMATION






