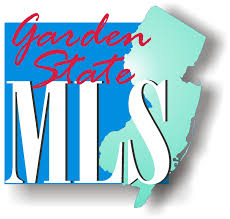5 Beds
5 Baths
9,583 Sqft Lot
5 Beds
5 Baths
9,583 Sqft Lot
Key Details
Property Type Single Family Home
Sub Type Single Family
Listing Status Active
Purchase Type For Sale
MLS Listing ID 3953139
Style Colonial, Custom Home
Bedrooms 5
Full Baths 4
Half Baths 2
HOA Y/N No
Year Built 1954
Annual Tax Amount $22,722
Tax Year 2024
Lot Size 9,583 Sqft
Property Sub-Type Single Family
Property Description
Location
State NJ
County Morris
Rooms
Basement Bilco-Style Door, Finished, Full
Master Bathroom Soaking Tub, Stall Shower
Master Bedroom Full Bath, Sitting Room, Walk-In Closet
Dining Room Formal Dining Room
Kitchen Center Island, Eat-In Kitchen
Interior
Interior Features BarWet, Blinds, CODetect, FireExtg, Shades, SmokeDet, SoakTub, TubOnly, TubShowr, WlkInCls
Heating Gas-Natural
Cooling 2 Units, Central Air, Multi-Zone Cooling
Flooring Carpeting, Tile, Wood
Fireplaces Number 1
Fireplaces Type Living Room, Wood Burning
Heat Source Gas-Natural
Exterior
Exterior Feature Clapboard, Composition Shingle
Parking Features Attached Garage, Garage Door Opener
Garage Spaces 1.0
Utilities Available Electric, Gas-Natural
Roof Type Asphalt Shingle
Building
Lot Description Cul-De-Sac, Level Lot
Sewer Public Sewer
Water Public Water
Architectural Style Colonial, Custom Home
Schools
Middle Schools Chatham
High Schools Chatham
Others
Senior Community No
Ownership Fee Simple

GET MORE INFORMATION






