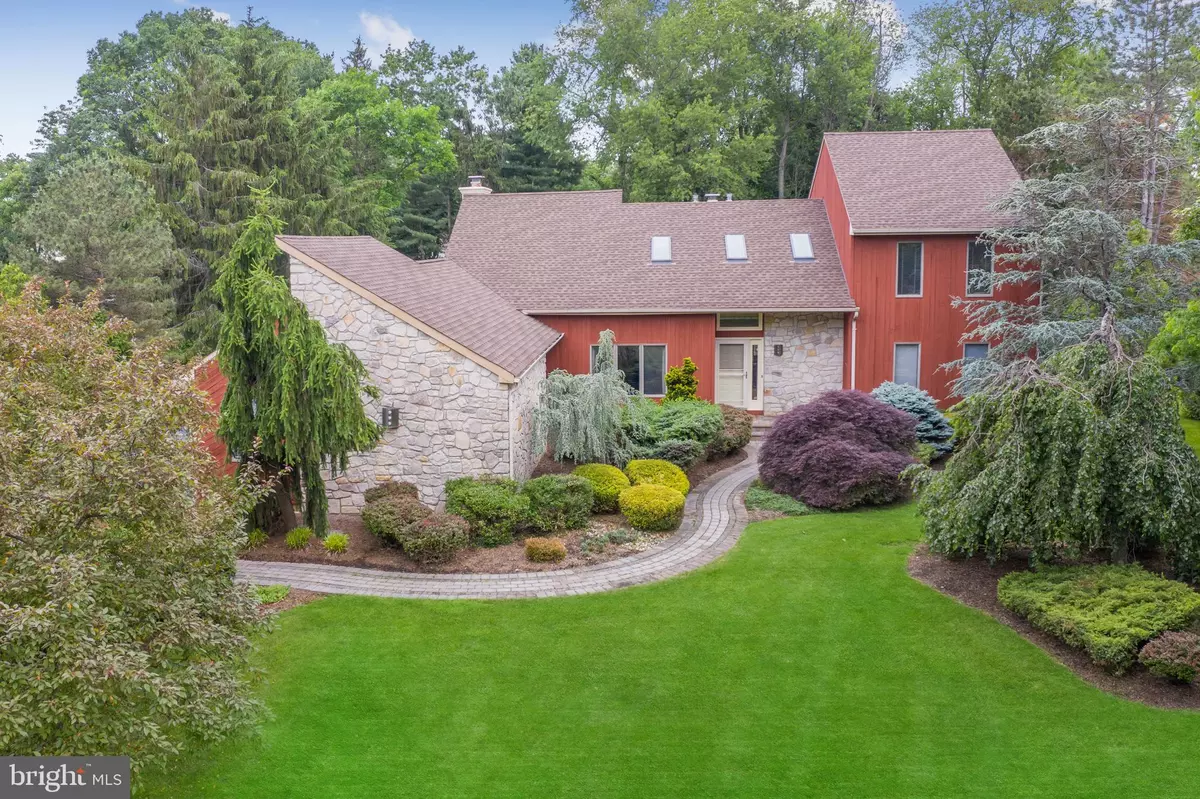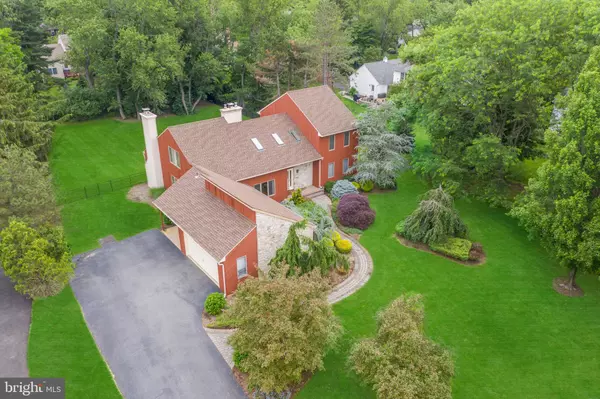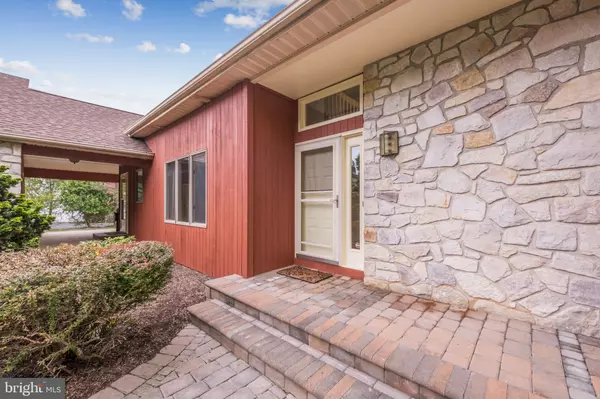$703,000
$699,000
0.6%For more information regarding the value of a property, please contact us for a free consultation.
4 Beds
3 Baths
2,877 SqFt
SOLD DATE : 12/13/2019
Key Details
Sold Price $703,000
Property Type Single Family Home
Sub Type Detached
Listing Status Sold
Purchase Type For Sale
Square Footage 2,877 sqft
Price per Sqft $244
Subdivision Windsor Chase
MLS Listing ID NJME287204
Sold Date 12/13/19
Style Contemporary
Bedrooms 4
Full Baths 2
Half Baths 1
HOA Y/N N
Abv Grd Liv Area 2,877
Originating Board BRIGHT
Year Built 1987
Annual Tax Amount $18,229
Tax Year 2019
Lot Size 0.550 Acres
Acres 0.55
Lot Dimensions 0.00 x 0.00
Property Description
On a tree-lined street in a much beloved neighborhood for both its convenient location a short stroll from West Windsor s burgeoning downtown area and its leafy, hometown appeal, 17 Sarah Drive enjoys all of the hallmarks of contemporary architecture, inside and out, from the distinctive asymmetrical roofline to the open, spacious floor plan. The updated interior has a crisp, neutral color palette throughout and the perfect mix of hardwood floors in the foyer, dining room and kitchen and plush carpeting to inspire relaxation in the living room, family room and bedrooms. The two-story entryway with skylights providing natural light from above opens to the living room with vaulted ceiling, more skylights and a gas fireplace with a statement-making, floor-to-ceiling slate surround. Large windows on either side of the fireplace overlook the deck and the fenced-in backyard. The living room flows into the family room with a wall of built-ins, a sliding glass door to the deck and a statement-making fireplace of its own. The stone surround travels from the raised stone hearth, up the vaulted ceiling, creating a dominant presence. The kitchen features a striking natural stone backsplash, granite counters, stainless steel appliances and a center island with seating that inspires informal gatherings. A first floor master suite has sliding glass doors leading to the deck and a master bath with dual sinks. Three additional bedrooms on the second level share a hall bath. The finished basement provides additional room for exercise equipment, game tables or entertaining space. Town amenities like schools, parks, shopping, dining and the Princeton Junction train station are all a stroll away.
Location
State NJ
County Mercer
Area West Windsor Twp (21113)
Zoning R20
Rooms
Other Rooms Living Room, Dining Room, Primary Bedroom, Bedroom 3, Kitchen, Family Room, Basement, Bedroom 1, Laundry, Loft, Office, Bathroom 2
Basement Partially Finished
Main Level Bedrooms 1
Interior
Interior Features Built-Ins, Carpet, Kitchen - Eat-In, Primary Bath(s), Skylight(s), Sprinkler System, Window Treatments
Heating Forced Air
Cooling Central A/C
Fireplaces Number 2
Equipment Built-In Microwave, Built-In Range, Dishwasher, Dryer, Oven/Range - Gas, Refrigerator, Stainless Steel Appliances, Stove, Washer, Trash Compactor
Furnishings No
Fireplace Y
Window Features Skylights
Appliance Built-In Microwave, Built-In Range, Dishwasher, Dryer, Oven/Range - Gas, Refrigerator, Stainless Steel Appliances, Stove, Washer, Trash Compactor
Heat Source Natural Gas
Laundry Basement
Exterior
Garage Garage - Side Entry
Garage Spaces 2.0
Fence Fully, Other
Waterfront N
Water Access N
Accessibility None
Parking Type Detached Garage
Total Parking Spaces 2
Garage Y
Building
Lot Description Level
Story 2
Sewer Public Sewer
Water Public
Architectural Style Contemporary
Level or Stories 2
Additional Building Above Grade, Below Grade
New Construction N
Schools
High Schools High School South
School District West Windsor-Plainsboro Regional
Others
Senior Community No
Tax ID 13-00012 10-00017
Ownership Fee Simple
SqFt Source Assessor
Special Listing Condition Standard
Read Less Info
Want to know what your home might be worth? Contact us for a FREE valuation!

Our team is ready to help you sell your home for the highest possible price ASAP

Bought with Yael L Zakut • BHHS Fox & Roach - Princeton

GET MORE INFORMATION






