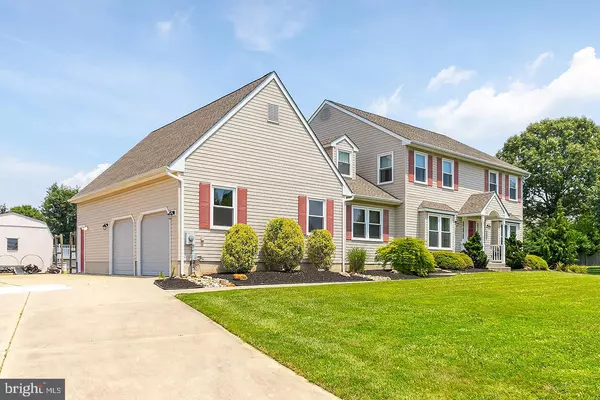$372,500
$380,000
2.0%For more information regarding the value of a property, please contact us for a free consultation.
5 Beds
3 Baths
2,896 SqFt
SOLD DATE : 12/13/2019
Key Details
Sold Price $372,500
Property Type Single Family Home
Sub Type Detached
Listing Status Sold
Purchase Type For Sale
Square Footage 2,896 sqft
Price per Sqft $128
Subdivision Cider Press
MLS Listing ID NJGL243932
Sold Date 12/13/19
Style Colonial
Bedrooms 5
Full Baths 3
HOA Fees $12/ann
HOA Y/N Y
Abv Grd Liv Area 2,896
Originating Board BRIGHT
Year Built 1992
Annual Tax Amount $10,089
Tax Year 2018
Lot Size 0.650 Acres
Acres 0.65
Lot Dimensions 0.00 x 0.00
Property Description
Massive center hall colonial available in one of Mullica Hill's best subdivisions! If you've been waiting all year to find the right forever home, you must put this one at the top of your list. Top rated schools - CHECK. Highly sought after neighborhood, with plenty of great neighbors, low foreclosure rates, and no pass through traffic - CHECK. Great accessibility & proximity to the tri-state area - CHECK. Arriving on Macintosh Lane, you'll immediately appreciate how you're tucked away and secure. This home presents impressively, with a large lot and equally impressive home footprint. Entering through the front door lands you in the welcoming foyer. To your right an open formal living room, desirable features include plenty of space and natural light. To the left of foyer is the formal dining room. Moving through the center hall places you at the rear of the home and in the family room. Connected to family room is the large eat-in kitchen. This space has been recently updated and includes stainless steel appliances and granite counters. You'll also appreciate the abundant counter and cabinet space. Off of the kitchen, a full bathroom, large bedroom (currently used as a home office), and laundry room (with garbage disposal in laundry room sink) could serve as the basic components for a fabulous in-law suite, if desired. Moving upstairs, 3 nice sized bedrooms and full bathroom are great fits for buyers of all sizes. Lastly on the second floor, the master suite is a dream with cathedral ceilings, 2 large closets, and an 8x8 sitting area that could also serve as a walk-in closet. Additional potential exists to expand this room as a void of unfinished space exists on the other side of the wall (approximately 8x8). The master bathroom includes a soaking tub, multiple vanities, and a water closet. If that wasn't enough space, a large full basement offers additional possibilities for extra living space or any passion project appropriate for the area. A large, attached, two-car garage offers plenty of storage space for vehicles and belongings while also allowing for direct access to the basement. Moving outside, there's a large storage shed, above ground pool, mature landscaping and plenty of other value additions. All of the major systems in this home are no more than 10 years young, with the air conditioner being brand new and recently replaced. In making your decision to purchase your next home, you're likely considering many factors, the features of this home make it a great fit for anyone seeking a large style home, with plenty of land, and in a location that makes perfect sense. Schedule your showing today, your future awaits.
Location
State NJ
County Gloucester
Area Harrison Twp (20808)
Zoning R2
Rooms
Basement Full
Main Level Bedrooms 1
Interior
Heating Forced Air
Cooling Central A/C
Heat Source Natural Gas
Exterior
Pool Above Ground
Water Access N
Accessibility None
Garage N
Building
Story 2
Sewer Public Sewer
Water Public
Architectural Style Colonial
Level or Stories 2
Additional Building Above Grade, Below Grade
New Construction N
Schools
School District Clearview Regional Schools
Others
Senior Community No
Tax ID 08-00049 03-00004
Ownership Fee Simple
SqFt Source Assessor
Special Listing Condition Standard
Read Less Info
Want to know what your home might be worth? Contact us for a FREE valuation!

Our team is ready to help you sell your home for the highest possible price ASAP

Bought with Suzanne B Lehman • BHHS Fox & Roach-Marlton

GET MORE INFORMATION






