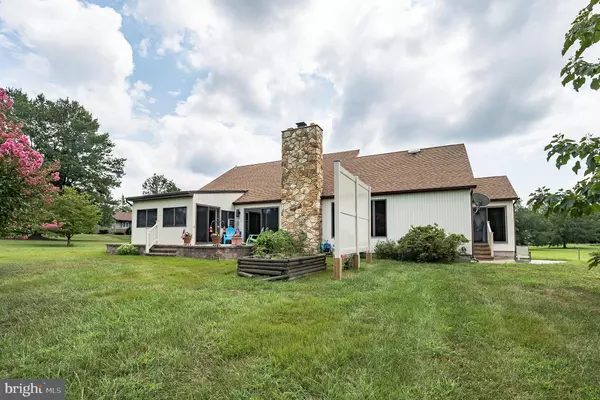$335,000
$348,000
3.7%For more information regarding the value of a property, please contact us for a free consultation.
3 Beds
3 Baths
2,331 SqFt
SOLD DATE : 12/13/2019
Key Details
Sold Price $335,000
Property Type Single Family Home
Sub Type Detached
Listing Status Sold
Purchase Type For Sale
Square Footage 2,331 sqft
Price per Sqft $143
Subdivision Wild Oaks
MLS Listing ID NJSA135422
Sold Date 12/13/19
Style Traditional
Bedrooms 3
Full Baths 2
Half Baths 1
HOA Y/N N
Abv Grd Liv Area 2,331
Originating Board BRIGHT
Year Built 1980
Annual Tax Amount $3,880
Tax Year 2018
Lot Size 5.025 Acres
Acres 5.03
Lot Dimensions 0.00 x 0.00
Property Description
Lower Alloways Creek is the home of low taxes. Nestled on over 5 acres you will find this magnificent home. Down the long concrete driveway, you will find this gem. Enter through the front door and you will see the gleaming hardwood flooring and detailed craftsmanship. The home boasts a large dining room, a spacious eat-in kitchen, upgraded counter tops and cabinets galore. Located off the kitchen you will find a large Great Room with a warm and cozy Stone fireplace with a Marble hearth perfect for family gatherings. Just down the hall is the family room half bathroom and Master suite, a must see! Watch the seasons unfold in the Florida/Patio room that overlooks the back yard and connects to the custom paver patio. The second-floor features two large bedrooms, a full bath, and storage area. For additional storage there is a full basement that is full of woodworking equipment that is being sold with the home. The home is just adjacent to the #9 Fairway of golf course. Make the best move of your life, call for an appointment today.
Location
State NJ
County Salem
Area Lower Alloways Creek (21705)
Zoning RES
Rooms
Other Rooms Living Room, Dining Room, Primary Bedroom, Bedroom 2, Bedroom 3, Kitchen, Family Room, Basement, Foyer, Breakfast Room, Sun/Florida Room, Primary Bathroom, Full Bath, Half Bath
Basement Full
Main Level Bedrooms 1
Interior
Interior Features Ceiling Fan(s), Dining Area, Family Room Off Kitchen, Floor Plan - Open, Kitchen - Island, Primary Bath(s), Kitchen - Eat-In, Formal/Separate Dining Room, Recessed Lighting, Upgraded Countertops, Attic/House Fan, Carpet, Central Vacuum, Exposed Beams
Heating Baseboard - Hot Water
Cooling Central A/C
Fireplaces Number 1
Fireplaces Type Wood, Stone
Equipment Compactor, Dishwasher, Dryer - Electric, ENERGY STAR Clothes Washer, Built-In Microwave, Built-In Range, Central Vacuum, Cooktop - Down Draft, Oven/Range - Electric, Refrigerator, Washer, Water Heater - High-Efficiency
Fireplace Y
Window Features Double Pane,Energy Efficient
Appliance Compactor, Dishwasher, Dryer - Electric, ENERGY STAR Clothes Washer, Built-In Microwave, Built-In Range, Central Vacuum, Cooktop - Down Draft, Oven/Range - Electric, Refrigerator, Washer, Water Heater - High-Efficiency
Heat Source Oil
Exterior
Exterior Feature Enclosed
Parking Features Garage - Front Entry, Inside Access, Garage Door Opener, Oversized
Garage Spaces 10.0
Water Access N
Accessibility None
Porch Enclosed
Attached Garage 2
Total Parking Spaces 10
Garage Y
Building
Lot Description Private
Story 2
Sewer Septic Exists
Water Well
Architectural Style Traditional
Level or Stories 2
Additional Building Above Grade, Below Grade
New Construction N
Schools
School District Lower Alloways Creek Town Schools
Others
Senior Community No
Tax ID 05-00010-00027
Ownership Fee Simple
SqFt Source Assessor
Horse Property N
Special Listing Condition Standard
Read Less Info
Want to know what your home might be worth? Contact us for a FREE valuation!

Our team is ready to help you sell your home for the highest possible price ASAP

Bought with Nicholas J Christopher • Century 21 Rauh & Johns
GET MORE INFORMATION






