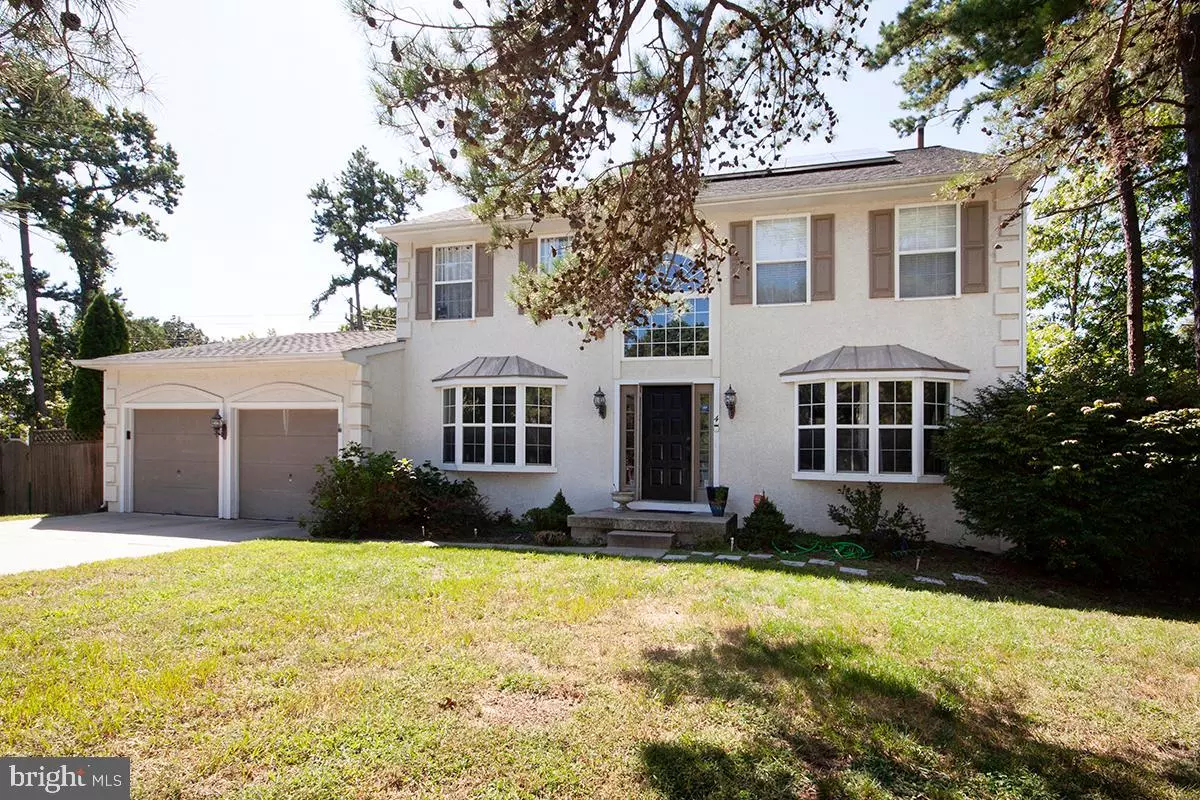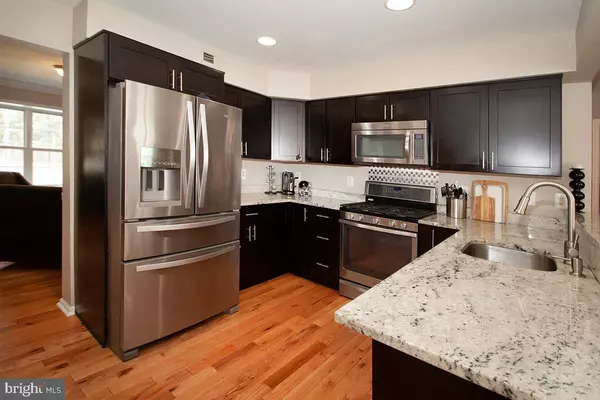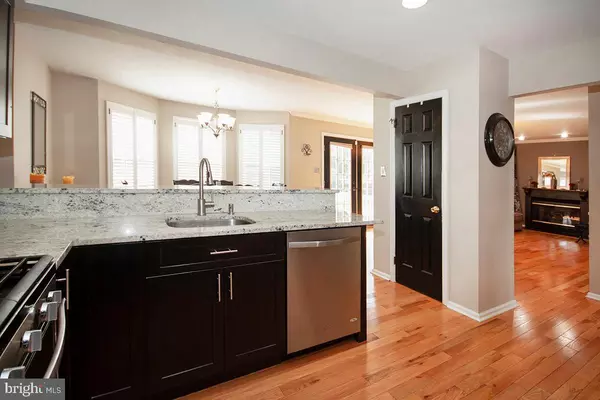$262,000
$262,000
For more information regarding the value of a property, please contact us for a free consultation.
4 Beds
3 Baths
2,580 SqFt
SOLD DATE : 12/20/2019
Key Details
Sold Price $262,000
Property Type Condo
Sub Type Condo/Co-op
Listing Status Sold
Purchase Type For Sale
Square Footage 2,580 sqft
Price per Sqft $101
Subdivision Wiltons Corner
MLS Listing ID NJCD375530
Sold Date 12/20/19
Style Colonial
Bedrooms 4
Full Baths 2
Half Baths 1
Condo Fees $135/qua
HOA Y/N N
Abv Grd Liv Area 2,580
Originating Board BRIGHT
Year Built 1995
Annual Tax Amount $8,693
Tax Year 2019
Lot Dimensions 57.00 x 156.00
Property Description
Welcome to 4 Barn Side Ct Located in Wiltons Corner, Winslow Twp. This home is quite well maintained and shows extremely well. There many upgrades. These include but are not limited to STAINLESS STEEL APPLIANCE PACKAGE, a Cul De Sac location, Fenced in back yard, large deck off the back side of the house, a finished basement as well as HARDWOOD FLOORS ON THE FIRST FLOOR. The rooms are spacious, offering plenty of room for you and your loved ones to flourish. The kitchen is accented with beautiful new cabinets with cappuccino finish. The kitchen is also graced with a large bump out in the breakfast nook area. Also of import in the kitchen are the GRANITE COUNTER TOPS with breakfast bar extensions for additional seating. The rest of the first floor boasts the hardwood floors, crown molding, medallion for the dining room chandelier and gas fireplace in the family room. The basement is finished. Included are an oversized possible 5th bedroom with plenty of space for an office desk or crib, either way extra privacy is the order of the day. There is also a den and storage. The community boasts a club house, In Ground Pool, basketball, volley ball and tennis courts. There are also walking trails and playground equipment peppered thru the development, all of which make the community superior to its peers in the area.
Location
State NJ
County Camden
Area Winslow Twp (20436)
Zoning PC-B
Rooms
Other Rooms Living Room, Dining Room, Primary Bedroom, Bedroom 2, Bedroom 3, Bedroom 4, Bedroom 5, Kitchen, Family Room, Den, Breakfast Room, Storage Room
Basement Full, Fully Finished
Interior
Interior Features Breakfast Area, Built-Ins, Crown Moldings, Dining Area, Family Room Off Kitchen, Floor Plan - Traditional, Kitchen - Eat-In, Kitchen - Island, Pantry, Recessed Lighting, Wood Floors
Heating Forced Air
Cooling Central A/C
Flooring Hardwood, Laminated
Fireplaces Number 1
Fireplaces Type Gas/Propane
Equipment Stainless Steel Appliances, Dishwasher, Built-In Range
Furnishings No
Fireplace Y
Window Features Bay/Bow
Appliance Stainless Steel Appliances, Dishwasher, Built-In Range
Heat Source Natural Gas
Exterior
Garage Built In, Garage - Front Entry, Inside Access
Garage Spaces 2.0
Amenities Available Basketball Courts, Club House, Common Grounds, Jog/Walk Path, Pool - Outdoor, Tennis Courts, Tot Lots/Playground, Volleyball Courts
Waterfront N
Water Access N
Roof Type Asphalt,Shingle
Street Surface Paved
Accessibility None
Road Frontage Public
Parking Type Driveway, On Street, Attached Garage
Attached Garage 2
Total Parking Spaces 2
Garage Y
Building
Story 2
Foundation Block
Sewer Public Sewer
Water Public
Architectural Style Colonial
Level or Stories 2
Additional Building Above Grade, Below Grade
Structure Type Dry Wall
New Construction N
Schools
Middle Schools Winslow Township
High Schools Winslow Township
School District Winslow Township Public Schools
Others
HOA Fee Include All Ground Fee,Common Area Maintenance,Pool(s)
Senior Community No
Tax ID 36-01105 02-00002
Ownership Fee Simple
SqFt Source Assessor
Special Listing Condition Standard
Read Less Info
Want to know what your home might be worth? Contact us for a FREE valuation!

Our team is ready to help you sell your home for the highest possible price ASAP

Bought with Erik Ymer • TruView Realty

GET MORE INFORMATION






