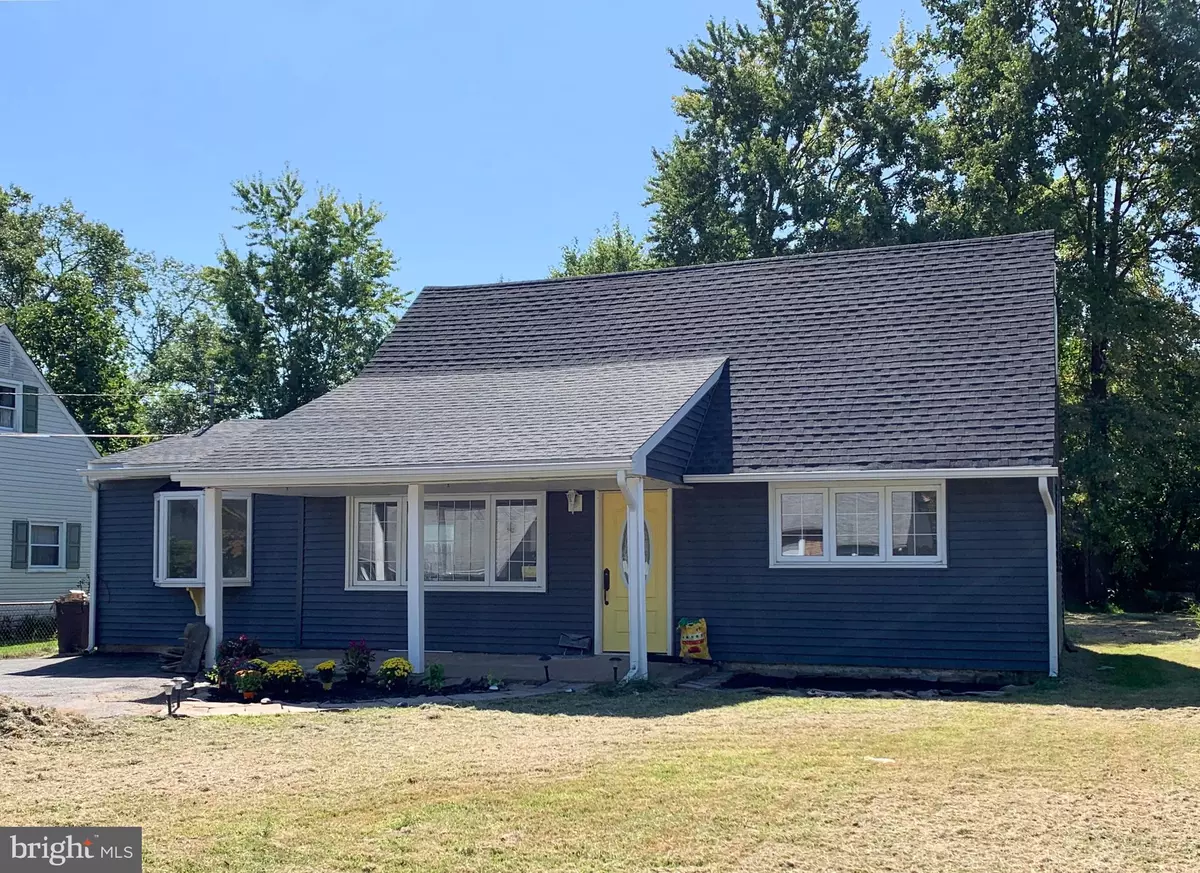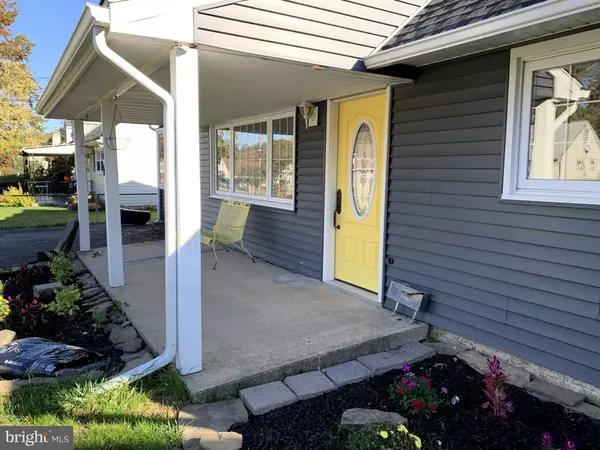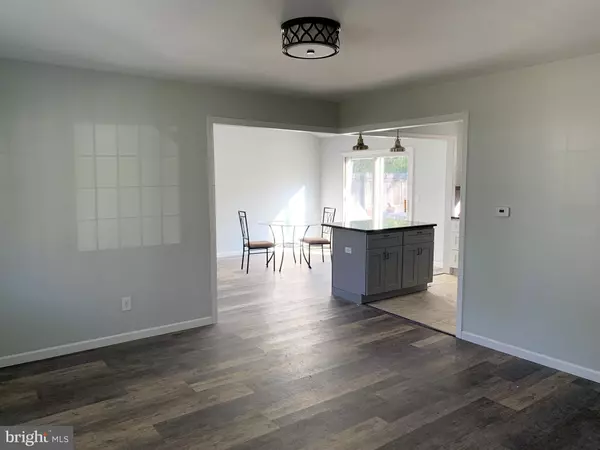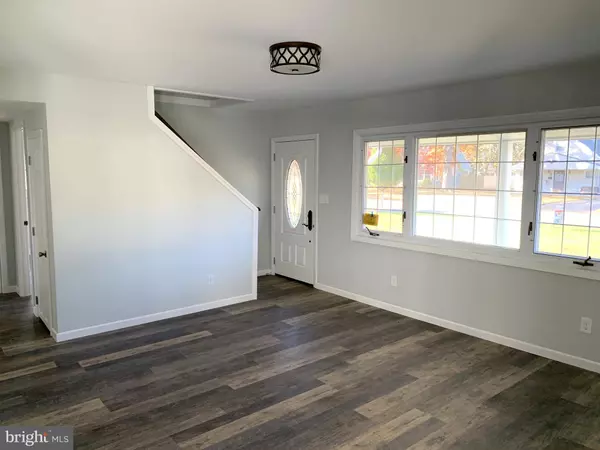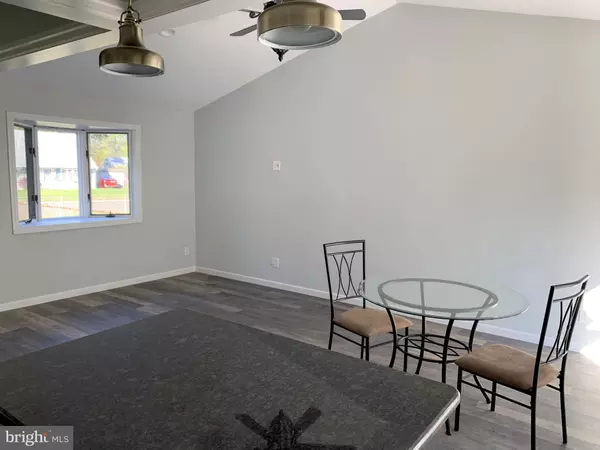$208,745
$209,745
0.5%For more information regarding the value of a property, please contact us for a free consultation.
4 Beds
1 Bath
1,380 SqFt
SOLD DATE : 12/20/2019
Key Details
Sold Price $208,745
Property Type Single Family Home
Sub Type Detached
Listing Status Sold
Purchase Type For Sale
Square Footage 1,380 sqft
Price per Sqft $151
Subdivision Parkway Village
MLS Listing ID NJME285936
Sold Date 12/20/19
Style Cape Cod
Bedrooms 4
Full Baths 1
HOA Y/N N
Abv Grd Liv Area 1,380
Originating Board BRIGHT
Year Built 1950
Annual Tax Amount $5,572
Tax Year 2019
Lot Size 7,500 Sqft
Acres 0.17
Lot Dimensions 60.00 x 125.00
Property Description
Upgraded & Updated from Top to Bottom! This Classic 'Parkway Village' Cape Cod has everything on your list and more! Brand NEW Flooring, Freshly Painted Interior, NEW Kitchen with all the bells & whistles including NEW Cabinets, NEW Granite Counter top and NEW Appliances, Brand NEW Full Bathroom, and a BONUS - Great Room with Sliding Glass Doors out to the Spacious Backyard. Additional Updates include NEW Siding, NEW Roof, NEW Heater and NEW Central Air. This is the ONE you've been waiting for... Make an appointment today. NOTE: All Updates were made 2018-2019.
Location
State NJ
County Mercer
Area Ewing Twp (21102)
Zoning R-2
Rooms
Main Level Bedrooms 2
Interior
Heating Forced Air
Cooling Central A/C
Heat Source Natural Gas
Exterior
Garage Spaces 3.0
Waterfront N
Water Access N
Accessibility None
Parking Type Driveway
Total Parking Spaces 3
Garage N
Building
Story 2
Sewer Public Sewer
Water Public
Architectural Style Cape Cod
Level or Stories 2
Additional Building Above Grade, Below Grade
New Construction N
Schools
School District Ewing Township Public Schools
Others
Senior Community No
Tax ID 02-00467-00126
Ownership Fee Simple
SqFt Source Assessor
Special Listing Condition Standard
Read Less Info
Want to know what your home might be worth? Contact us for a FREE valuation!

Our team is ready to help you sell your home for the highest possible price ASAP

Bought with Jenifer Raffa • Sabal Real Estate

GET MORE INFORMATION

