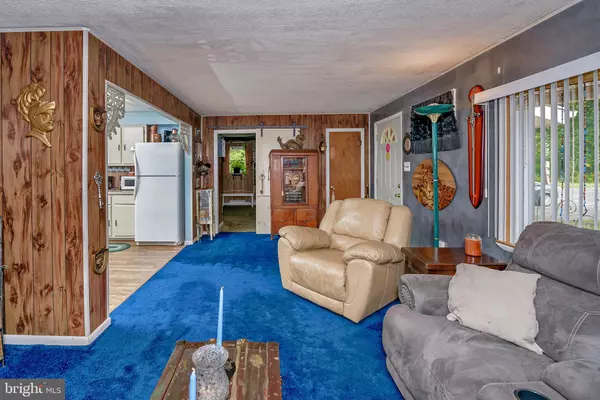$175,000
$177,400
1.4%For more information regarding the value of a property, please contact us for a free consultation.
3 Beds
1 Bath
2,348 SqFt
SOLD DATE : 12/30/2019
Key Details
Sold Price $175,000
Property Type Single Family Home
Sub Type Detached
Listing Status Sold
Purchase Type For Sale
Square Footage 2,348 sqft
Price per Sqft $74
Subdivision Folsom
MLS Listing ID NJAC111324
Sold Date 12/30/19
Style Colonial,A-Frame
Bedrooms 3
Full Baths 1
HOA Fees $8/ann
HOA Y/N Y
Abv Grd Liv Area 2,348
Originating Board BRIGHT
Year Built 1957
Annual Tax Amount $4,226
Tax Year 2018
Lot Size 0.517 Acres
Acres 0.52
Lot Dimensions 15000 x 150.00
Property Description
Live Free in Folsom! I mean... you still have to pay for it! But Folsom is a place where you can live and let live. Its small rural community living at its best! This property is very, very special. Please do not just drive by because you'll miss its enormous 2,348 square feet of real nice living space. If you just drive by it looks like a small ranch, however obscured is the large rear addition that houses the bedrooms, and better yet, the master bedroom is huge, and on the first floor! As impressive as the size of this home may be, the owner s attention to detail is inspiring. You'll know what I mean when you see it! Some of this vision is captured inside the home, but much of it outside as well.Inside there's new composite flooring in the kitchen, library-bedroom, sitting room, and bath (all neat as a pin). The windows are newer along with the bath which was recently and completely pro remodeled. The kitchen is well equipped and has breakfast bar and another separate dining area. The front living room has a terrific floor to ceiling all red brick fireplace and hearth, as well, it s been reported that under the rugs are wood floors! Adjacent to the living room is another room currently used as a sitting room dedicated to the freedom of the open road. Artistic expression is part of this home, its good energy all around! which takes us to the outdoors... You will be amazed by the property s gardens, and the array of patio's and outbuildings. Patio 1 is undercover (close to the house), Patio 2 is center stage, and is framed by a breath-taking eccentric and elegant garden design. Stone walking paths, a real boardwalk, a cross walk bridge, an antique bike suspended in midair! - used as a trellis for climbing clematis! It s just fantastic!There re dozens of perennial and annual plantings, all beautifully maintained. There's three sheds, well lets call it 2 sheds and 1 real craftsman's workshop. Eco-friendly water recovery system and soil mixer are the ultimate in form and function. A great garden is hard to come by, this garden is already all set up and ready to go for you! Other great features are 3 to 4 bedrooms, new roof (2011), new hot water heater (2018), brand new well and associated equipment (2019), workshop (12' x 24' with lean-to), 3 zone hot water baseboard heat, and 150-amp electrical service. 100% USDA Financing Available to qualified buyers. The pride of ownership shines through. Live Free... Folsom Free! Call Today!
Location
State NJ
County Atlantic
Area Folsom Boro (20110)
Zoning RESIDENTIAL
Direction North
Rooms
Other Rooms Living Room, Primary Bedroom, Bedroom 2, Bedroom 3, Kitchen, Den, Library, Breakfast Room, Bonus Room
Main Level Bedrooms 1
Interior
Interior Features Breakfast Area, Built-Ins, Carpet, Ceiling Fan(s), Combination Kitchen/Living, Dining Area, Entry Level Bedroom, Floor Plan - Traditional, Kitchen - Island, Pantry, Recessed Lighting, Wood Floors
Heating Hot Water
Cooling Window Unit(s)
Flooring Carpet, Laminated, Wood
Fireplaces Number 1
Fireplaces Type Brick, Wood
Equipment Stove, Refrigerator, Washer, Dryer, Dishwasher
Fireplace Y
Appliance Stove, Refrigerator, Washer, Dryer, Dishwasher
Heat Source Natural Gas
Laundry Main Floor
Exterior
Exterior Feature Patio(s)
Fence Chain Link
Utilities Available Cable TV, Natural Gas Available
Amenities Available Beach
Waterfront N
Water Access N
View Garden/Lawn, Scenic Vista, Trees/Woods
Roof Type Pitched,Shingle
Accessibility 2+ Access Exits
Porch Patio(s)
Parking Type Driveway
Garage N
Building
Lot Description Backs to Trees, Level, Landscaping, Private, Rural
Story 2
Foundation Crawl Space
Sewer On Site Septic
Water Well
Architectural Style Colonial, A-Frame
Level or Stories 2
Additional Building Above Grade, Below Grade
New Construction N
Schools
Elementary Schools Folsom E.S.
Middle Schools Folsom
High Schools Hammonton H.S.
School District Hammonton Town Schools
Others
HOA Fee Include Other
Senior Community No
Tax ID 10-02617-00132
Ownership Fee Simple
SqFt Source Assessor
Acceptable Financing Cash, FHA, Conventional, VA, USDA
Listing Terms Cash, FHA, Conventional, VA, USDA
Financing Cash,FHA,Conventional,VA,USDA
Special Listing Condition Standard
Read Less Info
Want to know what your home might be worth? Contact us for a FREE valuation!

Our team is ready to help you sell your home for the highest possible price ASAP

Bought with Hader Rivas Sr. • Keller Williams Realty - Atlantic Shore

GET MORE INFORMATION






