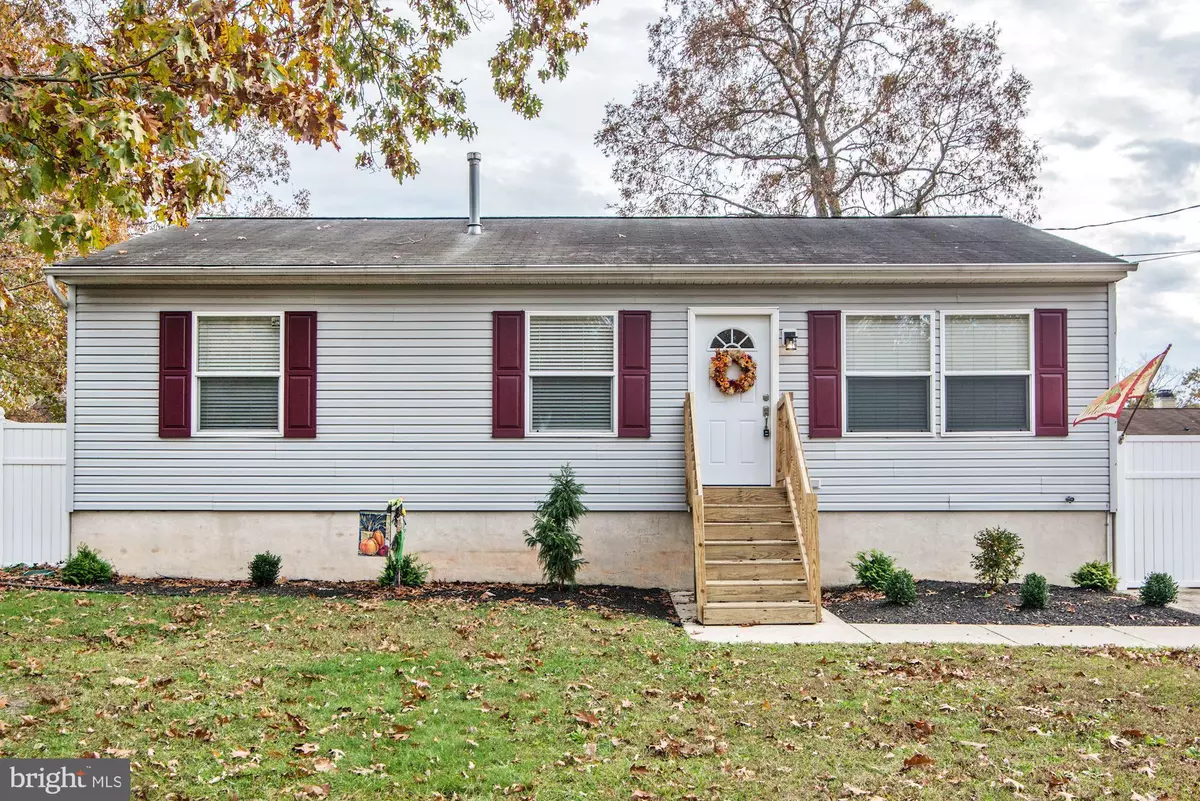$165,650
$169,900
2.5%For more information regarding the value of a property, please contact us for a free consultation.
3 Beds
2 Baths
1,920 SqFt
SOLD DATE : 02/07/2020
Key Details
Sold Price $165,650
Property Type Single Family Home
Sub Type Detached
Listing Status Sold
Purchase Type For Sale
Square Footage 1,920 sqft
Price per Sqft $86
Subdivision Clementona
MLS Listing ID NJCD380322
Sold Date 02/07/20
Style Ranch/Rambler
Bedrooms 3
Full Baths 2
HOA Y/N N
Abv Grd Liv Area 960
Originating Board BRIGHT
Year Built 1999
Annual Tax Amount $6,519
Tax Year 2019
Lot Size 7,500 Sqft
Acres 0.17
Lot Dimensions 75.00 x 100.00
Property Description
Welcome to this adorable 3 bedroom, possible 4th bedroom, 2 bath home in Gloucester Township. This home is in mint condition and was totally updated in 2015 with the following: Kitchen has Cherrywood cabinets, granite counter tops, recessed lighting, vinyl wood like floors, stainless steel appliances, ceramic tile back splash and spacious pantry. The first floor spacious bath has white ceramic tile shower insert, updated vanity and ceramic tile floor. The large fully finished basement/family room has newer carpets, a beautiful bathroom with ceramic tile shower insert, frameless shower door, ceramic floors with updated vanity and linen closet. There are newer carpets, 2 sump pumps, plenty of storage space and a separate room and closet which can be used as a 4th bedroom!! There is also a shed and large deck. This home has also been recently painted and is waiting for it's new owner. This is a beauty!! Make your appointment today!!
Location
State NJ
County Camden
Area Gloucester Twp (20415)
Zoning RESIDENTIAL
Rooms
Other Rooms Living Room, Primary Bedroom, Bedroom 2, Bedroom 3, Kitchen, Other
Basement Fully Finished
Main Level Bedrooms 3
Interior
Interior Features Ceiling Fan(s), Kitchen - Eat-In, Pantry
Heating Forced Air
Cooling Central A/C
Flooring Carpet, Ceramic Tile, Vinyl
Equipment Dishwasher, Disposal, Dryer, Microwave, Stainless Steel Appliances, Washer
Appliance Dishwasher, Disposal, Dryer, Microwave, Stainless Steel Appliances, Washer
Heat Source Natural Gas
Exterior
Exterior Feature Deck(s)
Waterfront N
Water Access N
Roof Type Shingle
Accessibility None
Porch Deck(s)
Parking Type Driveway
Garage N
Building
Story 1
Sewer Public Sewer
Water Public
Architectural Style Ranch/Rambler
Level or Stories 1
Additional Building Above Grade, Below Grade
New Construction N
Schools
School District Black Horse Pike Regional Schools
Others
Senior Community No
Tax ID 15-16104-00003
Ownership Fee Simple
SqFt Source Assessor
Acceptable Financing Cash, Conventional, VA, Other
Listing Terms Cash, Conventional, VA, Other
Financing Cash,Conventional,VA,Other
Special Listing Condition Standard
Read Less Info
Want to know what your home might be worth? Contact us for a FREE valuation!

Our team is ready to help you sell your home for the highest possible price ASAP

Bought with Timothy D. Perry • Vanguard Realty Group Inc

GET MORE INFORMATION






