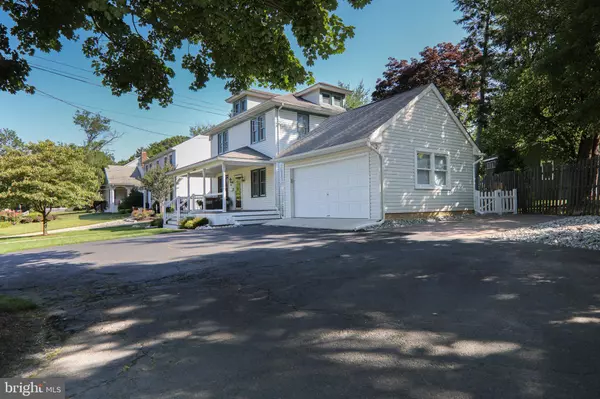$365,000
$350,000
4.3%For more information regarding the value of a property, please contact us for a free consultation.
3 Beds
2 Baths
1,589 SqFt
SOLD DATE : 08/25/2020
Key Details
Sold Price $365,000
Property Type Single Family Home
Sub Type Detached
Listing Status Sold
Purchase Type For Sale
Square Footage 1,589 sqft
Price per Sqft $229
Subdivision Eastside
MLS Listing ID NJCD396890
Sold Date 08/25/20
Style Colonial
Bedrooms 3
Full Baths 1
Half Baths 1
HOA Y/N N
Abv Grd Liv Area 1,589
Originating Board BRIGHT
Year Built 1940
Annual Tax Amount $9,658
Tax Year 2019
Lot Dimensions 135.00 x 0.00
Property Description
Welcome Home to this Extraordinary property nestled in the Eastside Community in Haddon Heights. As you walk up to the front door, a large covered front porch welcomes you and is a great place to relax in the warm weather. Once inside you'll find a home that is fresh, bright, and meticulously maintained. The gorgeous hardwood flooring, neutral wall colorings greets you and complements the style of this spacious Home. The foyer features a turned staircase, The formal Living Room features a gas fireplace and windows that provide views of the front of the property and flood the home with light and warmth. The dining room, features crown moldings, chair rail and opens up to the kitchen, which is great for entertaining. The beautifully designed Eat in kitchen features gorgeous light cabinetry, lots of Counter space, granite counter tops, Custom tile back splash, flush mount sink, stainless steel appliances, and tile flooring. The kitchen opens up to the beautiful paver patio area and the fenced in backyard. This main level also offers a powder room. Going up, the upper level features 3 generous size bedrooms, one full bathroom, and a laundry room. This home offers two car detached garage with elctricity and a large horseshoe driveway that can accomodate up to 10 cars. This magnificent home is in move in condition, Make your appointment to see it today!
Location
State NJ
County Camden
Area Haddon Heights Boro (20418)
Zoning RESIDENTIAL
Rooms
Other Rooms Living Room, Dining Room, Primary Bedroom, Bedroom 2, Bedroom 3, Kitchen, Breakfast Room, Laundry
Basement Full, Unfinished
Interior
Hot Water Natural Gas
Heating Forced Air
Cooling Central A/C
Flooring Carpet, Ceramic Tile, Hardwood
Fireplaces Number 1
Fireplace Y
Heat Source Natural Gas
Exterior
Parking Features Garage - Front Entry
Garage Spaces 12.0
Water Access N
Roof Type Pitched,Shingle
Accessibility None
Total Parking Spaces 12
Garage Y
Building
Story 2
Sewer Public Sewer
Water Public
Architectural Style Colonial
Level or Stories 2
Additional Building Above Grade, Below Grade
New Construction N
Schools
School District Haddon Heights Schools
Others
Senior Community No
Tax ID 18-00003-00009
Ownership Fee Simple
SqFt Source Assessor
Special Listing Condition Standard
Read Less Info
Want to know what your home might be worth? Contact us for a FREE valuation!

Our team is ready to help you sell your home for the highest possible price ASAP

Bought with Colleen Dorrego • Keller Williams Realty - Washington Township

GET MORE INFORMATION






