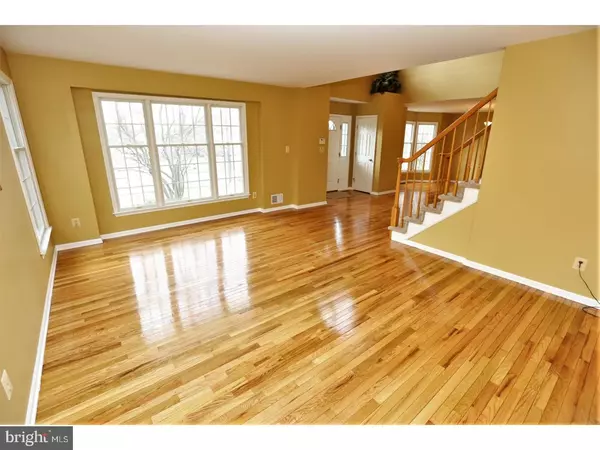$626,000
$629,900
0.6%For more information regarding the value of a property, please contact us for a free consultation.
5 Beds
3 Baths
2,843 SqFt
SOLD DATE : 05/21/2018
Key Details
Sold Price $626,000
Property Type Single Family Home
Sub Type Detached
Listing Status Sold
Purchase Type For Sale
Square Footage 2,843 sqft
Price per Sqft $220
Subdivision The Pines
MLS Listing ID 1000251508
Sold Date 05/21/18
Style Colonial
Bedrooms 5
Full Baths 2
Half Baths 1
HOA Y/N N
Abv Grd Liv Area 2,843
Originating Board TREND
Year Built 1999
Annual Tax Amount $14,752
Tax Year 2017
Lot Size 35 Sqft
Acres 0.79
Lot Dimensions 0X0
Property Description
This wonderful 5 bedroom 2.5 bath, custom built Center Hall Colonial home is nestled on a .79 Acre lot. The living room, dining room, family room, kitchen, and the 5th bedroom are on the first floor. The first-floor furnace is new and comes with a lifetime servicing from Gold Medal as well as free annual inspections, filter changes, free service visits, & discounts in any future work. This free service also applies to the air conditioning units. The upstairs furnace and roof are original. Hardwood floors throughout the first floor have been recently refinished. Anderson Windows have also been installed throughout. The Center Hall chandelier has an electric lift. Family room includes a wood burning fire place, a ceiling fan, & slider to a screened in deck. The Kitchen is brand new and features freshly painted cabinets with decorative moldings, Granite counter tops, double sink, all stainless-steel appliances, ceiling fan, large pantry, and a center island. The 5th bedroom is full of closets, cabinets, and counters. Upstairs you will find carpet on the stairs and throughout the 2nd floor. Master Suite includes a walk-in closet, full bath with shower stall and soaking tub. The second bedroom also has a walk-in closet. The 2nd full bathroom features a double sink. All the bedrooms have a ceiling fan. Moving on to the basement which has been recently partially finished. Features high ceilings, recessed lighting, heat, new carpet, & French drains. Outside there is a play yard with 4 swings, an over-sized shed, & a multi-tier composite deck. The lower tier is open, upper tier is covered and screened with a ceiling fan. The heated Anthony & Sylvan pool with hot tub, comes with a lifetime structural guarantee and Jeroth aluminum fence. Pool includes loop lock cover, Polaris robotic pool cleaner, and all other equipment needed for maintenance. Pool heater and filter was replaced 3 years ago. This home is located near shopping, schools, restaurants, and major highways.
Location
State NJ
County Middlesex
Area Monroe Twp (21212)
Zoning R-1
Rooms
Other Rooms Living Room, Dining Room, Primary Bedroom, Bedroom 2, Bedroom 3, Kitchen, Family Room, Bedroom 1, Other
Basement Full
Interior
Interior Features Primary Bath(s), Butlers Pantry, Ceiling Fan(s), Kitchen - Eat-In
Hot Water Natural Gas
Heating Gas, Forced Air
Cooling Central A/C
Flooring Wood, Fully Carpeted
Fireplaces Number 1
Equipment Disposal
Fireplace Y
Appliance Disposal
Heat Source Natural Gas
Laundry Main Floor
Exterior
Exterior Feature Deck(s), Patio(s), Porch(es)
Garage Oversized
Garage Spaces 2.0
Pool In Ground
Utilities Available Cable TV
Waterfront N
Water Access N
Roof Type Shingle
Accessibility None
Porch Deck(s), Patio(s), Porch(es)
Parking Type Driveway, Attached Garage
Attached Garage 2
Total Parking Spaces 2
Garage Y
Building
Story 2
Sewer Public Sewer
Water Public
Architectural Style Colonial
Level or Stories 2
Additional Building Above Grade
New Construction N
Schools
High Schools Monroe Township
School District Monroe Township
Others
Senior Community No
Tax ID 12-00109 57-00016
Ownership Fee Simple
Read Less Info
Want to know what your home might be worth? Contact us for a FREE valuation!

Our team is ready to help you sell your home for the highest possible price ASAP

Bought with Non Subscribing Member • Non Member Office

GET MORE INFORMATION






