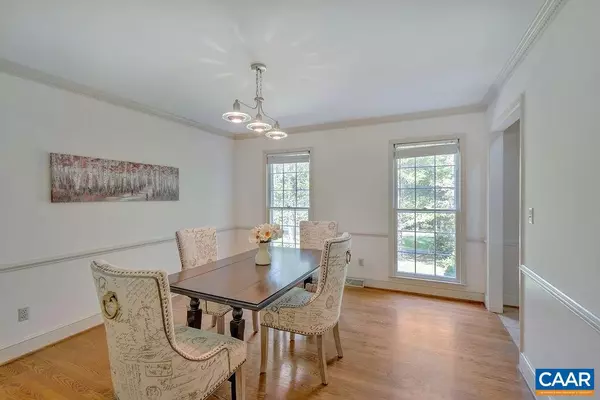$565,000
$584,000
3.3%For more information regarding the value of a property, please contact us for a free consultation.
5 Beds
4 Baths
3,670 SqFt
SOLD DATE : 03/29/2019
Key Details
Sold Price $565,000
Property Type Single Family Home
Sub Type Detached
Listing Status Sold
Purchase Type For Sale
Square Footage 3,670 sqft
Price per Sqft $153
Subdivision Terrell
MLS Listing ID 578562
Sold Date 03/29/19
Style Colonial,Georgian
Bedrooms 5
Full Baths 3
Half Baths 1
HOA Y/N N
Abv Grd Liv Area 2,670
Originating Board CAAR
Year Built 1985
Annual Tax Amount $4,646
Tax Year 2018
Lot Size 2.400 Acres
Acres 2.4
Property Description
Located just 3 - minutes to both Barracks and Stonefield shops, including Trader Joes, Whole Foods, Harris Tetter and Starbucks. Close and direct access to UVA grounds, hospital and athletics. Classic brick home with hardwood floors, open eat-in kitchen, all weather sun room with access to level fenced back yard. Home features a family room with wood burning stove, formal dining room, comfortable den, and a back deck and patio for entertaining. Terrell is a friendly walking neighborhood in an exceptionally close to everything location. Newly painted and sealed garage.,Granite Counter,Wood Cabinets,Fireplace in Basement,Fireplace in Family Room
Location
State VA
County Albemarle
Zoning R-1
Rooms
Other Rooms Dining Room, Primary Bedroom, Kitchen, Family Room, Den, Breakfast Room, Sun/Florida Room, Laundry, Recreation Room, Utility Room, Primary Bathroom, Full Bath, Half Bath, Additional Bedroom
Basement Fully Finished, Full, Heated, Interior Access, Outside Entrance, Walkout Level, Windows
Interior
Interior Features Wet/Dry Bar, Breakfast Area, Kitchen - Eat-In, Kitchen - Island, Pantry, Recessed Lighting, Primary Bath(s)
Heating Central, Heat Pump(s)
Cooling Central A/C, Heat Pump(s)
Flooring Carpet, Hardwood, Tile/Brick
Fireplaces Number 2
Equipment Washer/Dryer Hookups Only, Dishwasher, Disposal, Oven - Double, Oven/Range - Gas, Microwave, Refrigerator, Energy Efficient Appliances
Fireplace Y
Window Features Storm
Appliance Washer/Dryer Hookups Only, Dishwasher, Disposal, Oven - Double, Oven/Range - Gas, Microwave, Refrigerator, Energy Efficient Appliances
Heat Source Natural Gas, Wood
Exterior
Exterior Feature Deck(s), Patio(s), Porch(es)
Garage Garage - Side Entry, Oversized
Fence Other, Partially
View Garden/Lawn
Roof Type Composite
Farm Other
Accessibility None
Porch Deck(s), Patio(s), Porch(es)
Road Frontage Private, Public
Parking Type Attached Garage
Attached Garage 2
Garage Y
Building
Lot Description Landscaping, Open
Story 3
Foundation Brick/Mortar, Slab
Sewer Septic Exists
Water Public
Architectural Style Colonial, Georgian
Level or Stories 3
Additional Building Above Grade, Below Grade
Structure Type 9'+ Ceilings
New Construction N
Schools
Elementary Schools Greer
High Schools Albemarle
School District Albemarle County Public Schools
Others
Ownership Other
Security Features Security System
Special Listing Condition Standard
Read Less Info
Want to know what your home might be worth? Contact us for a FREE valuation!

Our team is ready to help you sell your home for the highest possible price ASAP

Bought with NICOLE LEWIS • HAVEN REALTY GROUP INC.

GET MORE INFORMATION






