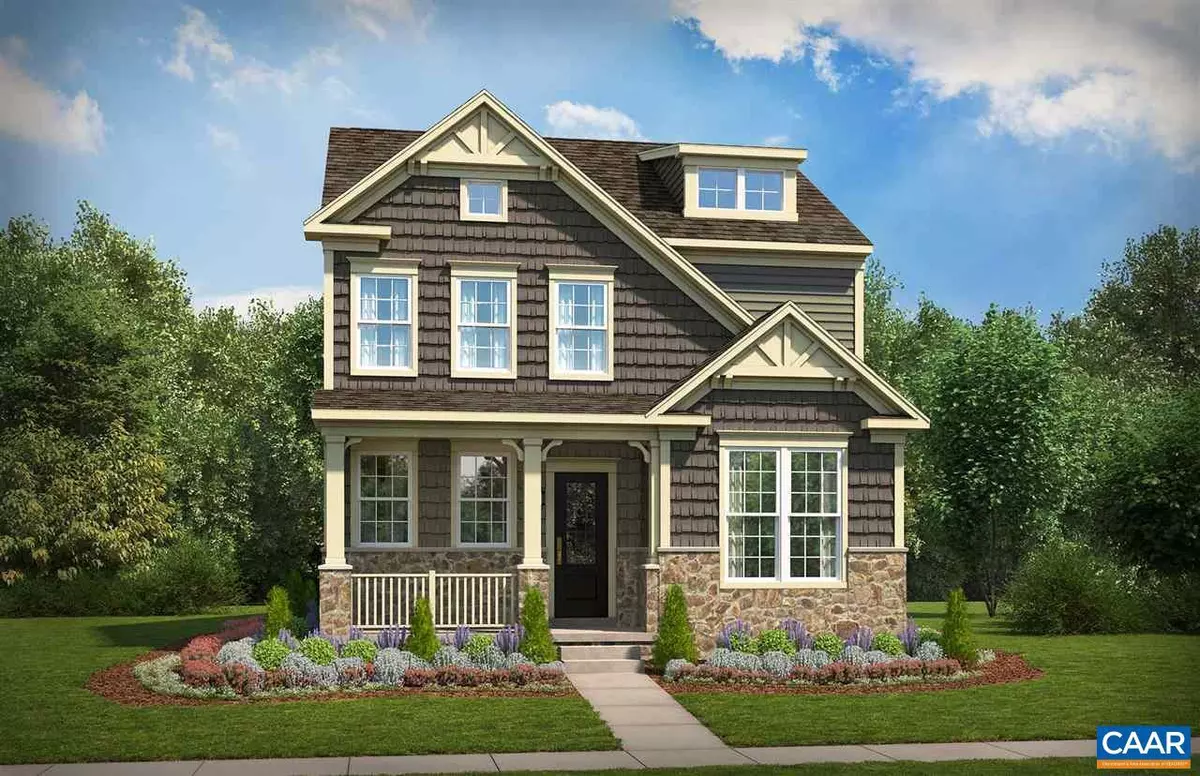$525,680
$525,680
For more information regarding the value of a property, please contact us for a free consultation.
4 Beds
3 Baths
2,554 SqFt
SOLD DATE : 12/26/2018
Key Details
Sold Price $525,680
Property Type Single Family Home
Sub Type Detached
Listing Status Sold
Purchase Type For Sale
Square Footage 2,554 sqft
Price per Sqft $205
Subdivision None Available
MLS Listing ID 580384
Sold Date 12/26/18
Style Craftsman
Bedrooms 4
Full Baths 2
Half Baths 1
Condo Fees $750
HOA Fees $120/mo
HOA Y/N Y
Abv Grd Liv Area 2,554
Originating Board CAAR
Year Built 2018
Annual Tax Amount $4,563
Tax Year 2018
Lot Size 4,791 Sqft
Acres 0.11
Property Description
Save money on utilities for years to come with this SOLAR main level living home under construction now in Belvedere! Make a statement when you welcome guests into your beautiful, light-filled, 2 story foyer. The open floorplan flows gracefully from kitchen and dining to great room- perfect for entertaining! Warm up in front of the natural gas fireplace on cold nights and enjoy summer evenings bug-free on your screened porch. 2 Car detached garage with unfinished room above can be used as a workshop or finished as a legal rental. High-end touches throughout include hardwood on main level, stairs, and loft, painted antique white soft-close cabinets, granite counters, gas range with warming drawer, oversized luxury owners' shower, and more!,Granite Counter,Maple Cabinets,Painted Cabinets,White Cabinets,Fireplace in Great Room
Location
State VA
County Albemarle
Zoning R
Rooms
Other Rooms Primary Bedroom, Kitchen, Foyer, Breakfast Room, Great Room, Laundry, Loft, Mud Room, Full Bath, Half Bath, Additional Bedroom
Basement Outside Entrance, Drainage System
Main Level Bedrooms 1
Interior
Interior Features Walk-in Closet(s), Breakfast Area, Kitchen - Eat-In, Kitchen - Island, Pantry, Recessed Lighting, Entry Level Bedroom, Primary Bath(s)
Heating Central, Forced Air
Cooling Programmable Thermostat, Other, Fresh Air Recovery System, Central A/C
Flooring Carpet, Ceramic Tile, Hardwood, Vinyl
Fireplaces Number 1
Fireplaces Type Gas/Propane, Fireplace - Glass Doors
Equipment Washer/Dryer Hookups Only, Dishwasher, Disposal, Oven/Range - Gas, Microwave, Refrigerator, Energy Efficient Appliances
Fireplace Y
Window Features Double Hung,Low-E,Screens,Vinyl Clad
Appliance Washer/Dryer Hookups Only, Dishwasher, Disposal, Oven/Range - Gas, Microwave, Refrigerator, Energy Efficient Appliances
Heat Source Natural Gas
Exterior
Exterior Feature Porch(es), Screened
Garage Other, Garage - Rear Entry
Amenities Available Tot Lots/Playground
View Other
Roof Type Architectural Shingle,Radiant Barrier
Accessibility None
Porch Porch(es), Screened
Parking Type Detached Garage
Garage Y
Building
Lot Description Landscaping, Open
Story 2
Foundation Block, Crawl Space, Other
Sewer Public Sewer
Water Public
Architectural Style Craftsman
Level or Stories 2
Additional Building Above Grade, Below Grade
Structure Type 9'+ Ceilings
New Construction Y
Schools
Elementary Schools Agnor-Hurt
Middle Schools Burley
High Schools Albemarle
School District Albemarle County Public Schools
Others
HOA Fee Include Common Area Maintenance,Management,Snow Removal,Trash
Senior Community No
Ownership Other
Security Features Carbon Monoxide Detector(s),Smoke Detector
Special Listing Condition Standard
Read Less Info
Want to know what your home might be worth? Contact us for a FREE valuation!

Our team is ready to help you sell your home for the highest possible price ASAP

Bought with PAMELA WHORLEY • AVENUE REALTY, LLC

GET MORE INFORMATION





