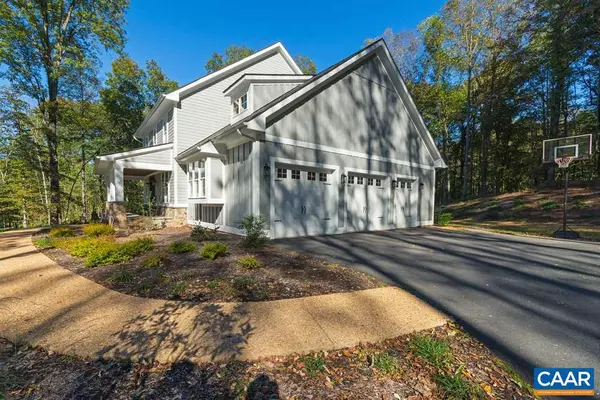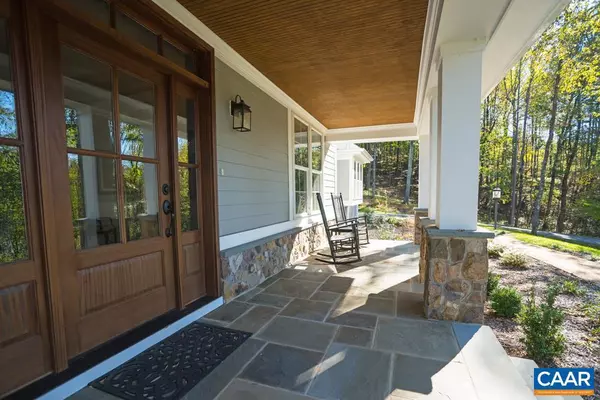$890,000
$895,000
0.6%For more information regarding the value of a property, please contact us for a free consultation.
4 Beds
4 Baths
3,655 SqFt
SOLD DATE : 12/06/2018
Key Details
Sold Price $890,000
Property Type Single Family Home
Sub Type Detached
Listing Status Sold
Purchase Type For Sale
Square Footage 3,655 sqft
Price per Sqft $243
Subdivision None Available
MLS Listing ID 582627
Sold Date 12/06/18
Style Contemporary,Farmhouse/National Folk
Bedrooms 4
Full Baths 3
Half Baths 1
HOA Fees $33/ann
HOA Y/N Y
Abv Grd Liv Area 3,655
Originating Board CAAR
Year Built 2017
Annual Tax Amount $7,250
Tax Year 2018
Lot Size 4.500 Acres
Acres 4.5
Property Description
Better than new home in Ivy. This light-filled, energy efficient home is set on a quiet, private, 4+ acre lot in a terrific neighborhood. Beautiful bluestone front porch, dramatic 18' high stone fireplace in great room. Gorgeous foyer, first floor master suite w/super walk-in closet and dressing table. Gourmet kitchen features a Wolf range with double oven, large island, pantry, cedar beams and wide plank hardwood floors. 2 1/2 car garage with a bay wash; great for washing a dog or clean up after gardening...Rear terrace features a fire pit...Features include: Invisible fence... Whole house security system...Indoor/outdoor speaker system... Central location, close to schools, UVA, 5th Street Station and Crozet... Blue Ridge Mountain views.,Painted Cabinets,Quartz Counter,Solid Surface Counter,Fireplace in Great Room
Location
State VA
County Albemarle
Zoning R-1
Rooms
Other Rooms Dining Room, Kitchen, Family Room, Foyer, Great Room, Laundry, Mud Room, Bonus Room, Primary Bathroom, Full Bath, Half Bath, Additional Bedroom
Interior
Interior Features Walk-in Closet(s), Kitchen - Eat-In, Kitchen - Island, Pantry, Recessed Lighting, Entry Level Bedroom
Heating Heat Pump(s)
Cooling Heat Pump(s)
Flooring Ceramic Tile, Hardwood
Fireplaces Type Gas/Propane
Equipment Washer/Dryer Hookups Only, Dishwasher, Oven - Double, Oven/Range - Gas, Microwave, Refrigerator
Fireplace N
Window Features Insulated,Transom
Appliance Washer/Dryer Hookups Only, Dishwasher, Oven - Double, Oven/Range - Gas, Microwave, Refrigerator
Heat Source Other, Propane - Owned
Exterior
Exterior Feature Patio(s), Porch(es)
Garage Oversized, Other, Garage - Side Entry
View Mountain
Roof Type Architectural Shingle
Accessibility None
Porch Patio(s), Porch(es)
Parking Type Attached Garage
Attached Garage 2
Garage Y
Building
Lot Description Partly Wooded, Cul-de-sac
Story 2
Foundation Concrete Perimeter
Sewer Septic Exists
Water Well
Architectural Style Contemporary, Farmhouse/National Folk
Level or Stories 2
Additional Building Above Grade, Below Grade
Structure Type Tray Ceilings,Vaulted Ceilings,Cathedral Ceilings
New Construction N
Schools
Elementary Schools Murray
Middle Schools Henley
High Schools Western Albemarle
School District Albemarle County Public Schools
Others
Senior Community No
Ownership Other
Security Features Security System,Smoke Detector
Special Listing Condition Standard
Read Less Info
Want to know what your home might be worth? Contact us for a FREE valuation!

Our team is ready to help you sell your home for the highest possible price ASAP

Bought with LORRIE K NICHOLSON • NEST REALTY GROUP

GET MORE INFORMATION






