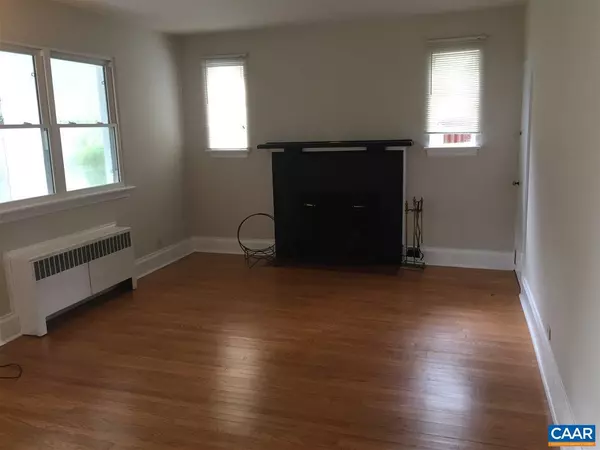$283,700
$304,900
7.0%For more information regarding the value of a property, please contact us for a free consultation.
3 Beds
2 Baths
1,579 SqFt
SOLD DATE : 01/29/2019
Key Details
Sold Price $283,700
Property Type Single Family Home
Sub Type Detached
Listing Status Sold
Purchase Type For Sale
Square Footage 1,579 sqft
Price per Sqft $179
Subdivision Huntley Hall
MLS Listing ID 581604
Sold Date 01/29/19
Style Dwelling w/Separate Living Area
Bedrooms 3
Full Baths 2
HOA Y/N N
Abv Grd Liv Area 1,027
Originating Board CAAR
Year Built 1951
Annual Tax Amount $2,695
Tax Year 2018
Lot Size 8,712 Sqft
Acres 0.2
Property Description
PRICE REDUCED! Well maintained..new paint inside and out, refinished hardwood floors, new kitchen and 2 bathroom floors... 2 W/D hook ups, 2 Hot water heaters....Ideal for a family with income producing terrace apartment, fenced yard, off street parking, close to city bus line and UVA. Walk up attic offers 429 square feet of potential expansion. Clean hot water heat with new energy efficient boiler installed Dec. 2012. Owner is licensed to sell real estate in the Commonwealth of Virginia.,Oak Cabinets,Bus on City Route,Fireplace in Living Room
Location
State VA
County Charlottesville City
Zoning R-2
Rooms
Other Rooms Living Room, Dining Room, Kitchen, Utility Room, Full Bath, Additional Bedroom
Basement Full, Heated, Outside Entrance, Partially Finished, Walkout Level, Windows
Main Level Bedrooms 2
Interior
Interior Features 2nd Kitchen, Attic, Entry Level Bedroom
Heating Central, Hot Water
Cooling Window Unit(s)
Flooring Laminated, Vinyl, Hardwood
Fireplaces Number 1
Fireplaces Type Wood
Equipment Washer/Dryer Hookups Only, Dishwasher, Oven/Range - Electric, Microwave, Refrigerator
Fireplace Y
Window Features Double Hung
Appliance Washer/Dryer Hookups Only, Dishwasher, Oven/Range - Electric, Microwave, Refrigerator
Heat Source Natural Gas
Exterior
Exterior Feature Deck(s), Patio(s), Porch(es)
Fence Fully
Roof Type Architectural Shingle
Farm Other
Accessibility None
Porch Deck(s), Patio(s), Porch(es)
Road Frontage Public
Garage N
Building
Story 1.5
Foundation Block
Sewer Public Sewer
Water Public
Architectural Style Dwelling w/Separate Living Area
Level or Stories 1.5
Additional Building Above Grade, Below Grade
Structure Type High
New Construction N
Schools
Elementary Schools Johnson
Middle Schools Walker & Buford
High Schools Charlottesville
School District Charlottesville Cty Public Schools
Others
Ownership Other
Special Listing Condition Standard
Read Less Info
Want to know what your home might be worth? Contact us for a FREE valuation!

Our team is ready to help you sell your home for the highest possible price ASAP

Bought with ERRIN SEARCY • STORY HOUSE REAL ESTATE

GET MORE INFORMATION






