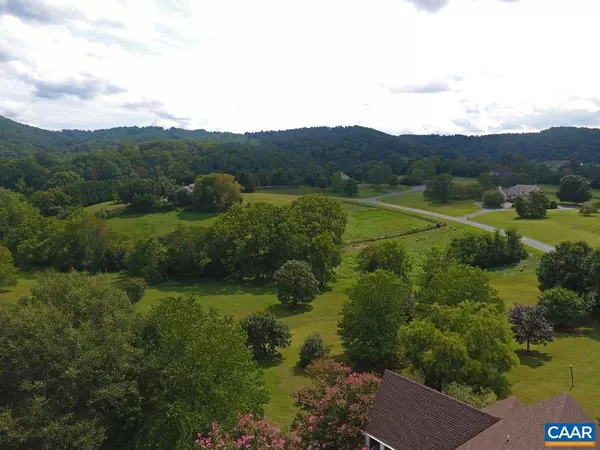$1,060,000
$1,095,000
3.2%For more information regarding the value of a property, please contact us for a free consultation.
5 Beds
6 Baths
5,558 SqFt
SOLD DATE : 08/02/2018
Key Details
Sold Price $1,060,000
Property Type Single Family Home
Sub Type Detached
Listing Status Sold
Purchase Type For Sale
Square Footage 5,558 sqft
Price per Sqft $190
Subdivision None Available
MLS Listing ID 566914
Sold Date 08/02/18
Style Traditional
Bedrooms 5
Full Baths 4
Half Baths 2
HOA Fees $20/ann
HOA Y/N Y
Abv Grd Liv Area 4,488
Originating Board CAAR
Year Built 1990
Annual Tax Amount $9,660
Tax Year 2017
Lot Size 5.520 Acres
Acres 5.52
Property Description
Set on one of the nicest lots in Rosemont, with extensive landscaping and mountain views in 2 directions, this one owner home was custom built in 1990 and has been well maintained in the years since. Classic Wm Poole Southern Living plan features 5 bedrooms (2 master suites), 4 full and 2 half baths, over 5500 finished square feet, 3 fireplaces, and over 1000 feet of decks and porches. New roof in 2015. Refinished oak floors throughout the first level, upstairs bedrooms walnut and chestnut flooring, and new carpet. Very private, tiered, rear deck with Pergola, screened porch, hot tub. Home faces west with views to the Blue Ridge, and views of the Ragged Mtns in back. Ideal Ivy location, with an easy and quick drive to Charlottesville.,Granite Counter,Wood Cabinets,Fireplace in Basement,Fireplace in Family Room,Fireplace in Living Room
Location
State VA
County Albemarle
Zoning R-A
Rooms
Other Rooms Living Room, Dining Room, Primary Bedroom, Family Room, Foyer, Great Room, Laundry, Recreation Room, Full Bath, Half Bath, Additional Bedroom
Basement Fully Finished, Interior Access, Outside Entrance, Walkout Level, Windows
Main Level Bedrooms 1
Interior
Interior Features Walk-in Closet(s), Breakfast Area, Kitchen - Island, Entry Level Bedroom, Primary Bath(s)
Heating Forced Air, Heat Pump(s)
Cooling Central A/C
Flooring Carpet, Ceramic Tile, Hardwood
Fireplaces Number 3
Fireplaces Type Wood
Equipment Dryer, Washer, Dishwasher, Oven - Double, Oven/Range - Gas, Refrigerator
Fireplace Y
Window Features Double Hung
Appliance Dryer, Washer, Dishwasher, Oven - Double, Oven/Range - Gas, Refrigerator
Heat Source Propane - Owned
Exterior
Exterior Feature Deck(s), Patio(s), Porch(es)
Garage Other, Garage - Side Entry, Oversized
View Mountain, Other
Roof Type Architectural Shingle
Accessibility None
Porch Deck(s), Patio(s), Porch(es)
Parking Type Attached Garage
Attached Garage 2
Garage Y
Building
Lot Description Landscaping, Private, Open, Sloping
Story 2
Foundation Block, Crawl Space
Sewer Septic Exists
Water Well
Architectural Style Traditional
Level or Stories 2
Additional Building Above Grade, Below Grade
Structure Type 9'+ Ceilings,Vaulted Ceilings,Cathedral Ceilings
New Construction N
Schools
Elementary Schools Murray
Middle Schools Henley
High Schools Western Albemarle
School District Albemarle County Public Schools
Others
Ownership Other
Security Features Smoke Detector
Special Listing Condition Standard
Read Less Info
Want to know what your home might be worth? Contact us for a FREE valuation!

Our team is ready to help you sell your home for the highest possible price ASAP

Bought with CHARLOTTE DAMMANN • MCLEAN FAULCONER INC., REALTOR

GET MORE INFORMATION






