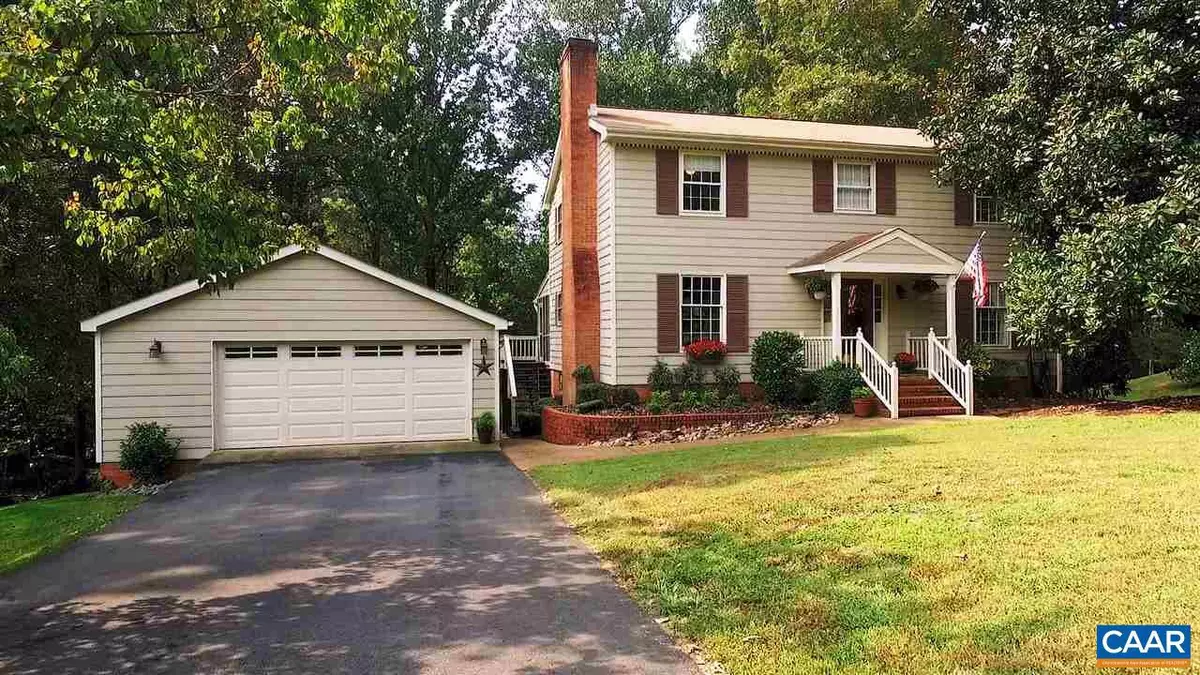$460,000
$479,000
4.0%For more information regarding the value of a property, please contact us for a free consultation.
4 Beds
4 Baths
3,192 SqFt
SOLD DATE : 07/19/2019
Key Details
Sold Price $460,000
Property Type Single Family Home
Sub Type Detached
Listing Status Sold
Purchase Type For Sale
Square Footage 3,192 sqft
Price per Sqft $144
Subdivision Unknown
MLS Listing ID 581750
Sold Date 07/19/19
Style Colonial
Bedrooms 4
Full Baths 3
Half Baths 1
HOA Y/N N
Abv Grd Liv Area 2,128
Originating Board CAAR
Year Built 1974
Annual Tax Amount $3,557
Tax Year 2018
Lot Size 0.920 Acres
Acres 0.92
Property Description
Splendid move-in ready home in Ivy's popular and convenient Meriwether Hills neighborhood! Updated 4 bedroom 3.5 bath home features hardwood flooring, new carpeting & laundry flooring, family room gas fireplace, 2.5 car detached garage. Kitchen with quartz counters & tile backsplash, newer stainless appliances. The screen porch and rear deck with gas grill the perfect spot for family togetherness and entertaining. Walk out terrace level with additional family room, flex room/5th bedroom and woodstove. Verdant .92 acre parcel with invisible fence, shed, and a backyard bounded by creek and woods for quietude and privacy. The creekside firepit is an excellent spot to unwind! Western schools. Cul-de-sac location just minutes to UVA and C'ville!,Painted Cabinets,Quartz Counter,Wood Cabinets,Fireplace in Family Room
Location
State VA
County Albemarle
Zoning R-1
Rooms
Other Rooms Living Room, Dining Room, Primary Bedroom, Kitchen, Family Room, Foyer, Laundry, Primary Bathroom, Full Bath, Half Bath, Additional Bedroom
Basement Fully Finished, Full, Heated, Interior Access, Outside Entrance, Walkout Level, Windows
Interior
Interior Features Kitchen - Eat-In, Primary Bath(s)
Heating Central, Forced Air, Heat Pump(s)
Cooling Central A/C, Heat Pump(s)
Flooring Carpet, Ceramic Tile, Hardwood, Vinyl
Fireplaces Number 1
Fireplaces Type Gas/Propane
Equipment Dryer, Washer, Dishwasher, Oven/Range - Electric, Microwave, Refrigerator, ENERGY STAR Refrigerator
Fireplace Y
Window Features Screens,Storm
Appliance Dryer, Washer, Dishwasher, Oven/Range - Electric, Microwave, Refrigerator, ENERGY STAR Refrigerator
Heat Source Propane - Owned
Exterior
Exterior Feature Deck(s), Porch(es), Screened
Garage Other, Garage - Front Entry
Fence Invisible
View Water, Trees/Woods
Roof Type Composite
Accessibility None
Porch Deck(s), Porch(es), Screened
Parking Type Detached Garage
Garage Y
Building
Lot Description Landscaping, Cul-de-sac
Story 2
Foundation Block
Sewer Septic Exists
Water Public
Architectural Style Colonial
Level or Stories 2
Additional Building Above Grade, Below Grade
Structure Type High
New Construction N
Schools
Elementary Schools Meriwether Lewis
Middle Schools Henley
High Schools Western Albemarle
School District Albemarle County Public Schools
Others
Ownership Other
Security Features Smoke Detector
Special Listing Condition Standard
Read Less Info
Want to know what your home might be worth? Contact us for a FREE valuation!

Our team is ready to help you sell your home for the highest possible price ASAP

Bought with SHANNON THOMAS • LORING WOODRIFF REAL ESTATE ASSOCIATES

GET MORE INFORMATION






