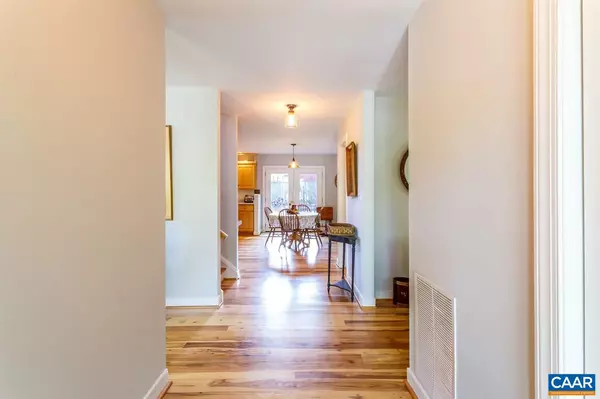$637,500
$685,000
6.9%For more information regarding the value of a property, please contact us for a free consultation.
5 Beds
4 Baths
3,768 SqFt
SOLD DATE : 12/03/2018
Key Details
Sold Price $637,500
Property Type Single Family Home
Sub Type Detached
Listing Status Sold
Purchase Type For Sale
Square Footage 3,768 sqft
Price per Sqft $169
Subdivision None Available
MLS Listing ID 573269
Sold Date 12/03/18
Style Cape Cod
Bedrooms 5
Full Baths 3
Half Baths 1
HOA Fees $3/ann
HOA Y/N Y
Abv Grd Liv Area 3,168
Originating Board CAAR
Year Built 1992
Annual Tax Amount $4,774
Tax Year 2016
Lot Size 0.260 Acres
Acres 0.26
Property Description
MOTIVATED SELLERS WITH NEW LOWER PRICE!!! Rare city gem! Tucked away on a cul-de-sac perched on a hill, 10min walk to DTWN Mall & very close to UVA/I64. Original owners have done a complete remodel! Some of the upgrades include: All new quartz kitchen counters, tile, fridge, dishwasher, and fixtures. All bathrooms completely remodeled from counters, floors, showers and fixtures. Hickory flooring on main floor and hallway refinished. Freshly painted. Owners finished walk up attic area to make a huge bedroom w/ window seating, basement w/ rec room and full bath & added a lovely sun room off kitchen. Recently replaced hybrid HVAC system and hot water tank. Yard has fully enclosed privacy fence and garden. Make it yours now!,Maple Cabinets,Quartz Counter,Fireplace in Den
Location
State VA
County Charlottesville City
Zoning R-1
Rooms
Other Rooms Living Room, Dining Room, Primary Bedroom, Kitchen, Den, Sun/Florida Room, Recreation Room, Full Bath, Half Bath, Additional Bedroom
Basement Fully Finished, Full, Unfinished, Walkout Level
Interior
Interior Features Skylight(s), Kitchen - Eat-In, Pantry, Primary Bath(s)
Heating Heat Pump(s)
Cooling Central A/C
Flooring Carpet, Ceramic Tile, Hardwood
Fireplaces Number 1
Fireplaces Type Wood
Equipment Dryer, Washer, Dishwasher, Oven/Range - Gas, Microwave, Refrigerator
Fireplace Y
Appliance Dryer, Washer, Dishwasher, Oven/Range - Gas, Microwave, Refrigerator
Heat Source Natural Gas
Exterior
Exterior Feature Patio(s)
Garage Garage - Side Entry, Basement Garage
Fence Other, Privacy, Fully
View Other, Garden/Lawn
Roof Type Composite
Accessibility None
Porch Patio(s)
Parking Type Attached Garage
Attached Garage 1
Garage Y
Building
Lot Description Landscaping, Sloping
Story 3
Foundation Block
Sewer Public Sewer
Water Public
Architectural Style Cape Cod
Level or Stories 3
Additional Building Above Grade, Below Grade
New Construction N
Schools
Elementary Schools Burnley-Moran
Middle Schools Walker & Buford
High Schools Charlottesville
School District Charlottesville Cty Public Schools
Others
Tax ID 51540-470048400
Ownership Other
Special Listing Condition Standard
Read Less Info
Want to know what your home might be worth? Contact us for a FREE valuation!

Our team is ready to help you sell your home for the highest possible price ASAP

Bought with JAMIE WHITE • JAMIE WHITE REAL ESTATE

GET MORE INFORMATION






