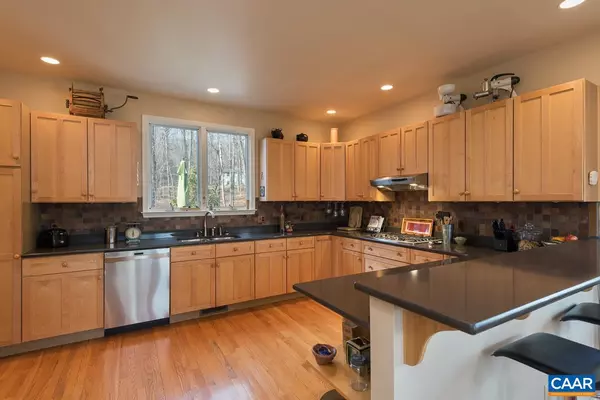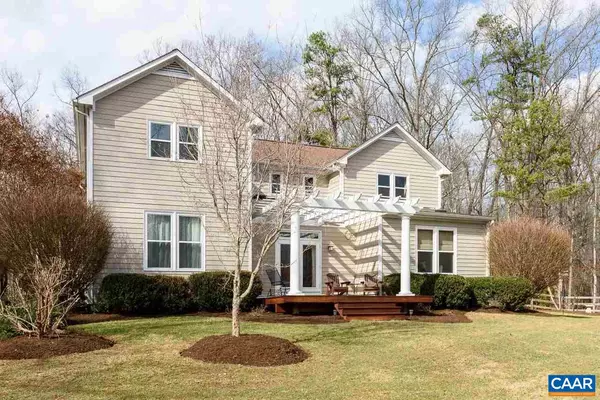$590,000
$619,000
4.7%For more information regarding the value of a property, please contact us for a free consultation.
4 Beds
4 Baths
3,703 SqFt
SOLD DATE : 08/23/2018
Key Details
Sold Price $590,000
Property Type Single Family Home
Sub Type Detached
Listing Status Sold
Purchase Type For Sale
Square Footage 3,703 sqft
Price per Sqft $159
Subdivision None Available
MLS Listing ID 572014
Sold Date 08/23/18
Style Other
Bedrooms 4
Full Baths 3
Half Baths 1
HOA Fees $15/ann
HOA Y/N Y
Abv Grd Liv Area 2,803
Originating Board CAAR
Year Built 1998
Annual Tax Amount $4,575
Tax Year 2018
Lot Size 2.020 Acres
Acres 2.02
Property Description
Convenient Key West. Close to Town w/ Privacy. MOUNTAIN VIEWS in living, dining, great rooms and master bedroom. Custom kitchen -maple cabinets, 3 levels of quartz counters, gas stove open to Great Room. Fantastic outdoor spaces include large screen porch, 2 decks, 2 patios. Natural Light large NEW windows & sky lights. Flexible floorplan, 9 foot ceilings & hardwood floors. 1stfloor bedroom/office, 3 beds up & huge terrace level rec room w tall ceilings, half bath and glass sliders to covered stone patio, huge workshop. Landscaped yard, Magnolias . Detached garage w/ second workshop area. HOA offers pools, swim team, tennis &youth program, trails along Rivanna River. Mountain views from Master not to be missed!,Maple Cabinets,Quartz Counter,Fireplace in Family Room
Location
State VA
County Albemarle
Zoning R
Rooms
Other Rooms Living Room, Dining Room, Primary Bedroom, Kitchen, Family Room, Foyer, Study, Laundry, Recreation Room, Utility Room, Full Bath, Half Bath, Additional Bedroom
Basement Fully Finished, Full, Heated, Interior Access, Outside Entrance, Partially Finished, Sump Pump, Walkout Level, Windows
Interior
Interior Features Skylight(s), Breakfast Area, Kitchen - Eat-In, Pantry, Recessed Lighting
Heating Forced Air
Cooling Central A/C
Flooring Hardwood
Fireplaces Number 1
Fireplaces Type Gas/Propane
Equipment Dryer, Washer/Dryer Hookups Only, Washer, Dishwasher, Oven/Range - Gas, Microwave, Refrigerator, Oven - Wall
Fireplace Y
Appliance Dryer, Washer/Dryer Hookups Only, Washer, Dishwasher, Oven/Range - Gas, Microwave, Refrigerator, Oven - Wall
Heat Source Propane - Owned
Exterior
Exterior Feature Patio(s), Porch(es), Screened
Garage Garage - Front Entry, Oversized
Amenities Available Tot Lots/Playground, Tennis Courts, Lake, Swimming Pool, Jog/Walk Path
View Mountain, Pasture, Trees/Woods
Roof Type Architectural Shingle
Accessibility None
Porch Patio(s), Porch(es), Screened
Road Frontage Road Maintenance Agreement
Parking Type Detached Garage
Garage Y
Building
Lot Description Sloping, Landscaping, Partly Wooded
Story 2
Foundation Concrete Perimeter
Sewer Septic Exists
Water Well
Architectural Style Other
Level or Stories 2
Additional Building Above Grade, Below Grade
Structure Type High,9'+ Ceilings
New Construction N
Schools
Elementary Schools Stony Point
Middle Schools Burley
High Schools Monticello
School District Albemarle County Public Schools
Others
HOA Fee Include Pool(s)
Ownership Other
Special Listing Condition Standard
Read Less Info
Want to know what your home might be worth? Contact us for a FREE valuation!

Our team is ready to help you sell your home for the highest possible price ASAP

Bought with ROBERT HUGHES • NEST REALTY GROUP

GET MORE INFORMATION






