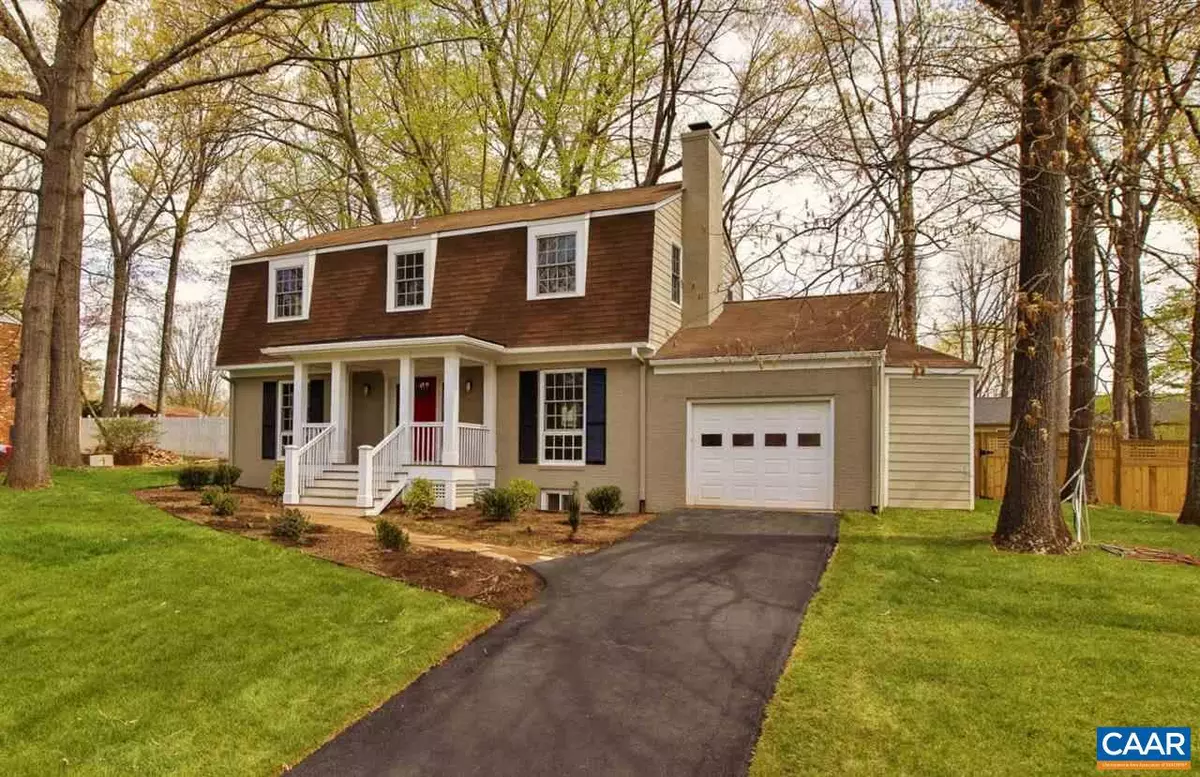$490,000
$499,000
1.8%For more information regarding the value of a property, please contact us for a free consultation.
5 Beds
3 Baths
3,380 SqFt
SOLD DATE : 08/08/2018
Key Details
Sold Price $490,000
Property Type Single Family Home
Sub Type Detached
Listing Status Sold
Purchase Type For Sale
Square Footage 3,380 sqft
Price per Sqft $144
Subdivision None Available
MLS Listing ID 575451
Sold Date 08/08/18
Style Dutch
Bedrooms 5
Full Baths 2
Half Baths 1
HOA Y/N N
Abv Grd Liv Area 2,320
Originating Board CAAR
Year Built 1967
Annual Tax Amount $4,000
Tax Year 2018
Lot Size 0.340 Acres
Acres 0.34
Property Description
A remarkable transformation. Fully refurbished and enhanced. This 5 bedroom 2 1/2 bath home in desirable Carrsbrook is now ready for the next owner.. The "good bones" of the original structure now includes top quality finishes and unique styling courtesy of a builder focused on artistry and skilled craftsmanship. The original main level plan, ca. 1967, has been totally opened up supporting today's modern lifestyle. The Cooks kitchen & designer tiled baths will delight. Oak, Maple, Ipe woods & solid pine doors are featured throughout the home. 2 wonderful new porches add outdoor spaces in the form of a 12 by 26 foot covered deck in the fenced-in backyard plus an elegant front porch for enjoying evening sunsets. See the 3D tour attached.,Granite Counter,Maple Cabinets
Location
State VA
County Albemarle
Zoning R-2
Rooms
Other Rooms Living Room, Dining Room, Primary Bedroom, Kitchen, Family Room, Foyer, Laundry, Mud Room, Utility Room, Full Bath, Half Bath, Additional Bedroom
Basement Fully Finished, Full, Heated, Interior Access, Outside Entrance, Windows
Interior
Interior Features Breakfast Area, Kitchen - Island, Recessed Lighting
Heating Central, Heat Pump(s)
Cooling Central A/C, Heat Pump(s)
Fireplaces Number 2
Fireplaces Type Wood
Equipment Washer/Dryer Hookups Only, Dishwasher, Disposal, Oven/Range - Electric, Refrigerator, Energy Efficient Appliances, ENERGY STAR Dishwasher, ENERGY STAR Refrigerator
Fireplace Y
Appliance Washer/Dryer Hookups Only, Dishwasher, Disposal, Oven/Range - Electric, Refrigerator, Energy Efficient Appliances, ENERGY STAR Dishwasher, ENERGY STAR Refrigerator
Exterior
Garage Other, Garage - Front Entry, Oversized
Fence Partially
View Garden/Lawn
Accessibility None
Parking Type Attached Garage, On Street
Attached Garage 1
Garage Y
Building
Lot Description Sloping, Landscaping, Open
Story 2
Foundation Block, Slab
Sewer Public Sewer
Water Public
Architectural Style Dutch
Level or Stories 2
Additional Building Above Grade, Below Grade
New Construction N
Schools
Elementary Schools Woodbrook
High Schools Albemarle
School District Albemarle County Public Schools
Others
Senior Community No
Ownership Other
Special Listing Condition Standard
Read Less Info
Want to know what your home might be worth? Contact us for a FREE valuation!

Our team is ready to help you sell your home for the highest possible price ASAP

Bought with VOE & BOBBY MONTGOMERY • NEST REALTY GROUP

GET MORE INFORMATION





