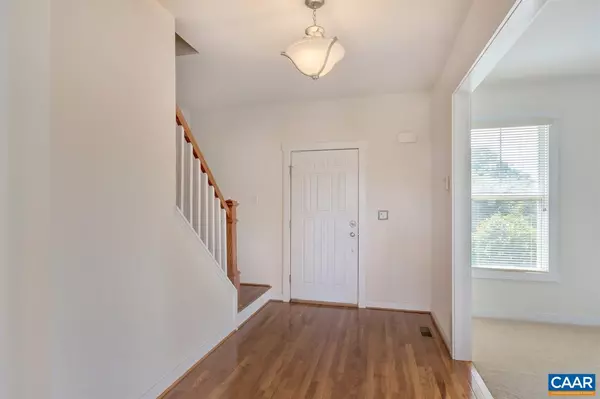$320,900
$319,900
0.3%For more information regarding the value of a property, please contact us for a free consultation.
3 Beds
3 Baths
1,704 SqFt
SOLD DATE : 08/28/2018
Key Details
Sold Price $320,900
Property Type Single Family Home
Sub Type Detached
Listing Status Sold
Purchase Type For Sale
Square Footage 1,704 sqft
Price per Sqft $188
Subdivision None Available
MLS Listing ID 578819
Sold Date 08/28/18
Style Colonial
Bedrooms 3
Full Baths 2
Half Baths 1
Condo Fees $125
HOA Fees $62/qua
HOA Y/N Y
Abv Grd Liv Area 1,704
Originating Board CAAR
Year Built 2009
Annual Tax Amount $2,847
Tax Year 2018
Lot Size 8,276 Sqft
Acres 0.19
Property Description
Energy efficient Earthcraft certified home in the heart of the city! HOA maintains the yard, all trimming & mulch making for easy living. Great mountain views from several rooms inside and from the deck. Light & bright spaces throughout. Many nice features such as bathrooms w/tiled flooring and double sinks, open kitchen w/pantry, granite counters & ample cabinetry, lovely master bedroom w/views, walk-in closet & ensuite. Basement is already framed out & ready to finish into an in-law/teen suite, or rent out (zoning allows for an accessory apartment). Rear stamped concrete patio out basement door, large windows, & easy separate entrance. Minutes to UVA, downtown, & newly built 5th St Station that's home to grocery, dining, retail & more!,Granite Counter,Maple Cabinets,Fireplace in Living Room
Location
State VA
County Charlottesville City
Zoning MR
Rooms
Other Rooms Living Room, Dining Room, Primary Bedroom, Kitchen, Foyer, Laundry, Full Bath, Half Bath, Additional Bedroom
Basement Full, Interior Access, Outside Entrance, Rough Bath Plumb, Walkout Level, Windows
Interior
Interior Features Walk-in Closet(s), Breakfast Area, Kitchen - Island, Pantry, Primary Bath(s)
Hot Water Tankless
Heating Central, Heat Pump(s)
Cooling Central A/C, Heat Pump(s)
Flooring Carpet, Hardwood, Vinyl
Fireplaces Number 1
Fireplaces Type Gas/Propane
Equipment Washer/Dryer Hookups Only, Dishwasher, Disposal, Oven/Range - Electric, Water Heater - Tankless
Fireplace Y
Window Features Insulated,Low-E,Screens,Double Hung
Appliance Washer/Dryer Hookups Only, Dishwasher, Disposal, Oven/Range - Electric, Water Heater - Tankless
Heat Source Natural Gas
Exterior
Exterior Feature Deck(s), Patio(s), Porch(es)
View Mountain, Other, City
Roof Type Architectural Shingle
Street Surface Other
Accessibility None
Porch Deck(s), Patio(s), Porch(es)
Road Frontage Public
Garage N
Building
Lot Description Landscaping, Open
Story 2
Foundation Block
Sewer Public Sewer
Water Public
Architectural Style Colonial
Level or Stories 2
Additional Building Above Grade, Below Grade
Structure Type 9'+ Ceilings
New Construction N
Schools
Elementary Schools Jackson-Via
Middle Schools Walker & Buford
High Schools Charlottesville
School District Charlottesville Cty Public Schools
Others
HOA Fee Include Common Area Maintenance,Management,Snow Removal,Lawn Maintenance
Ownership Other
Security Features Carbon Monoxide Detector(s),Smoke Detector
Special Listing Condition Standard
Read Less Info
Want to know what your home might be worth? Contact us for a FREE valuation!

Our team is ready to help you sell your home for the highest possible price ASAP

Bought with JAY KALAGHER • LONG & FOSTER - HISTORIC DOWNTOWN

GET MORE INFORMATION






