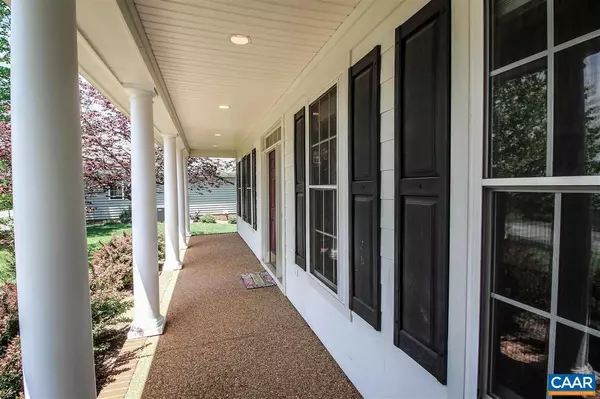$558,000
$558,000
For more information regarding the value of a property, please contact us for a free consultation.
6 Beds
5 Baths
5,220 SqFt
SOLD DATE : 06/25/2018
Key Details
Sold Price $558,000
Property Type Single Family Home
Sub Type Detached
Listing Status Sold
Purchase Type For Sale
Square Footage 5,220 sqft
Price per Sqft $106
Subdivision Fontana
MLS Listing ID 576239
Sold Date 06/25/18
Style Other
Bedrooms 6
Full Baths 4
Half Baths 1
Condo Fees $193
HOA Y/N Y
Abv Grd Liv Area 3,736
Originating Board CAAR
Year Built 2006
Annual Tax Amount $4,667
Tax Year 2017
Lot Size 0.310 Acres
Acres 0.31
Property Description
Are you looking for a spacious single family home in a great neighborhood with a pool, tennis courts, clubhouse, and walking trails all conveniently located to everything that is Charlottesville? 10 minutes to downtown, 5 minutes to Sentara Martha Jefferson Hospital, 13 minutes to UVA Hospital and School and much more. This six bedroom home has much to offer at one of the best valued prices in the area. Located in the popular community of Fontana 1973 Via Florence Rd enjoys elevated views of Carter's Mountain from the front porch and a well treed rear yard. Inside you will find 'Like New' conditions with a spacious Gourmet kitchen, 1st floor office with five bedrooms up and one bedroom on the basement level with a full bath and media room.
Location
State VA
County Albemarle
Zoning R-1
Rooms
Other Rooms Living Room, Dining Room, Primary Bedroom, Kitchen, Family Room, Laundry, Office, Recreation Room, Utility Room, Bonus Room, Full Bath, Half Bath, Additional Bedroom
Basement Fully Finished, Full, Outside Entrance, Walkout Level, Windows
Interior
Heating Central
Cooling Central A/C
Fireplace N
Heat Source Natural Gas
Exterior
Garage Other, Garage - Front Entry
Amenities Available Club House, Tot Lots/Playground, Tennis Courts, Community Center, Exercise Room, Meeting Room, Swimming Pool, Jog/Walk Path
Accessibility None
Parking Type Attached Garage
Attached Garage 2
Garage Y
Building
Story 2
Foundation Concrete Perimeter
Sewer Public Sewer
Water Public
Architectural Style Other
Level or Stories 2
Additional Building Above Grade, Below Grade
New Construction N
Schools
Elementary Schools Stony Point
Middle Schools Burley
High Schools Monticello
School District Albemarle County Public Schools
Others
HOA Fee Include Health Club,Pool(s),Management,Reserve Funds
Senior Community No
Ownership Other
Special Listing Condition Standard
Read Less Info
Want to know what your home might be worth? Contact us for a FREE valuation!

Our team is ready to help you sell your home for the highest possible price ASAP

Bought with DEBORAH ANAMA • RE/MAX REALTY SPECIALISTS-CHARLOTTESVILLE

GET MORE INFORMATION






