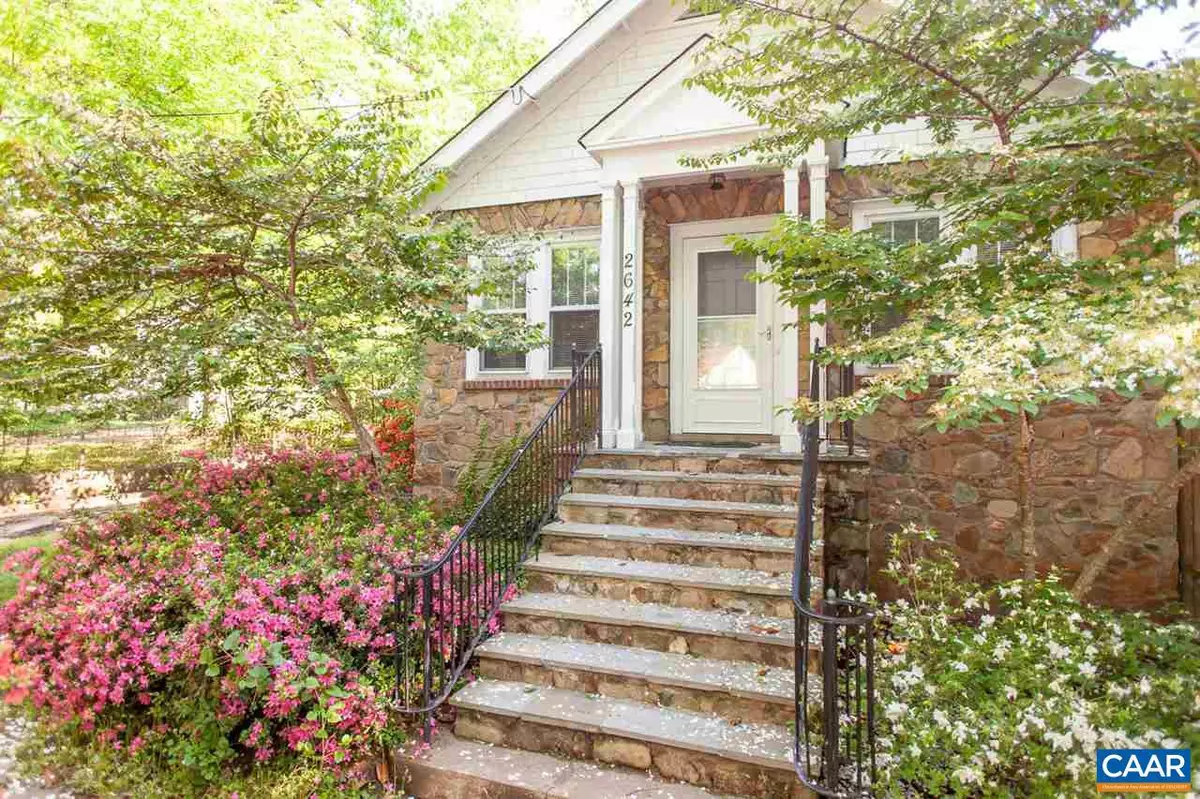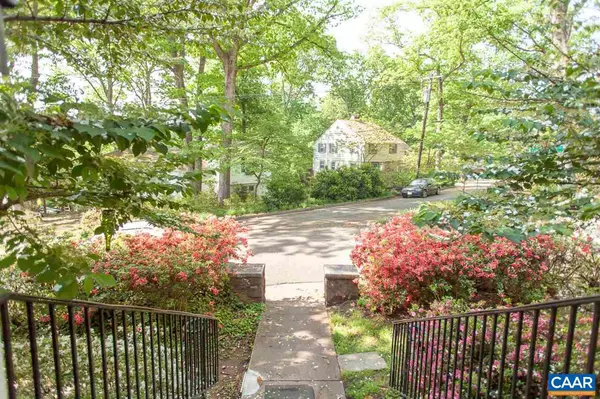$409,500
$425,000
3.6%For more information regarding the value of a property, please contact us for a free consultation.
4 Beds
3 Baths
1,723 SqFt
SOLD DATE : 12/03/2018
Key Details
Sold Price $409,500
Property Type Single Family Home
Sub Type Detached
Listing Status Sold
Purchase Type For Sale
Square Footage 1,723 sqft
Price per Sqft $237
Subdivision None Available
MLS Listing ID 576277
Sold Date 12/03/18
Style Other
Bedrooms 4
Full Baths 2
Half Baths 1
HOA Y/N N
Abv Grd Liv Area 1,723
Originating Board CAAR
Year Built 1925
Annual Tax Amount $4,139
Tax Year 2018
Lot Size 8,276 Sqft
Acres 0.19
Property Description
Remarkable opportunity located on the highly sought after Jefferson Park Circle. Convenient to Downtown, UVA Campus and hospital, I-64 & 5th Street Station, this charming home sits on a quiet street surrounded by mature natural growth. The home consists of 4 bedrooms & 2.5 bathrooms, w/ plumbing for a third full bathroom upstairs. The interior boasts a surprisingly open floorplan, w/ hardwood floors & crown molding on both levels, as well as an updated kitchen & bath, & a brand new HVAC! A detached garage sits to the back of the property, which allows for a long driveway for plenty of off-street parking. There is also a private, fenced side-yard suitable for outdoor activities, pets or kids at play. A must see property in the City!,Formica Counter,White Cabinets,Fireplace in Family Room
Location
State VA
County Charlottesville City
Zoning R-1
Rooms
Other Rooms Living Room, Dining Room, Kitchen, Family Room, Office, Full Bath, Half Bath, Additional Bedroom
Basement Rough Bath Plumb, Unfinished, Walkout Level
Main Level Bedrooms 2
Interior
Interior Features Walk-in Closet(s), Entry Level Bedroom
Heating Hot Water, Radiant
Cooling Central A/C, Wall Unit
Flooring Hardwood, Vinyl
Fireplaces Number 1
Equipment Washer/Dryer Hookups Only, Dishwasher, Oven/Range - Electric, Microwave, Refrigerator
Fireplace Y
Appliance Washer/Dryer Hookups Only, Dishwasher, Oven/Range - Electric, Microwave, Refrigerator
Exterior
Garage Oversized, Garage - Front Entry
Fence Privacy, Partially
View Other
Accessibility None
Parking Type Detached Garage
Garage Y
Building
Lot Description Landscaping
Story 1.5
Foundation Block
Sewer Public Sewer
Water Public
Architectural Style Other
Level or Stories 1.5
Additional Building Above Grade, Below Grade
New Construction N
Schools
Elementary Schools Jackson-Via
Middle Schools Walker & Buford
High Schools Charlottesville
School District Charlottesville Cty Public Schools
Others
Ownership Other
Special Listing Condition Standard
Read Less Info
Want to know what your home might be worth? Contact us for a FREE valuation!

Our team is ready to help you sell your home for the highest possible price ASAP

Bought with KAREN BALL • NEST REALTY GROUP

GET MORE INFORMATION






