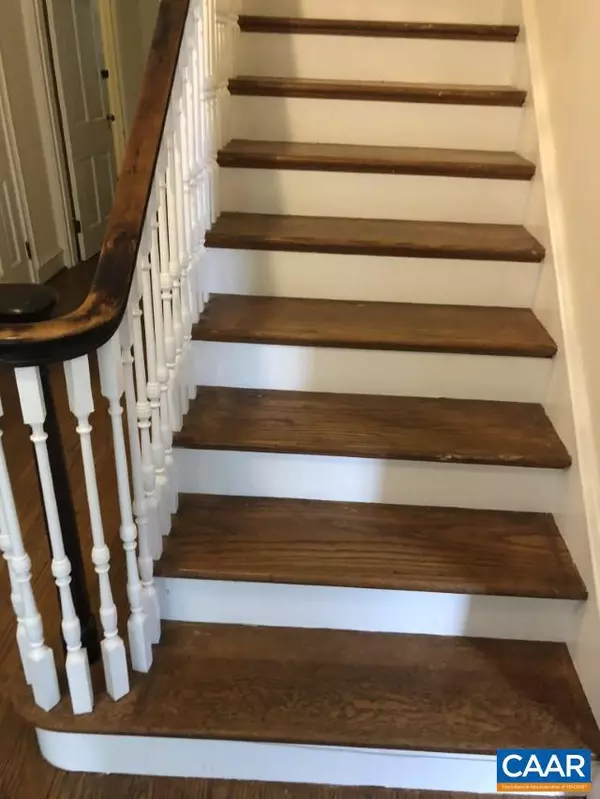$741,600
$750,000
1.1%For more information regarding the value of a property, please contact us for a free consultation.
4 Beds
4 Baths
2,315 SqFt
SOLD DATE : 12/27/2018
Key Details
Sold Price $741,600
Property Type Single Family Home
Sub Type Detached
Listing Status Sold
Purchase Type For Sale
Square Footage 2,315 sqft
Price per Sqft $320
Subdivision None Available
MLS Listing ID 579354
Sold Date 12/27/18
Style Colonial
Bedrooms 4
Full Baths 1
Half Baths 3
HOA Y/N N
Abv Grd Liv Area 2,315
Originating Board CAAR
Year Built 1934
Annual Tax Amount $4,959
Tax Year 2018
Lot Size 0.980 Acres
Acres 0.98
Property Description
Majestic, Historic home on a quiet street, in the City: one enters into the elegance of yesteryear: French doors, long 'shallow' staircase, wide hallways and high ceilings. Beautifully set on its over-sized (.98 ac.) city lot, including a second lot. Three levels, plus a walk-up attic. Large rooms. Elegant Living room, with a fireplace, with French door leading to the covered Porch. All wood floor on both levels, a lot of natural light, and new paint throughout. A rare opportunity in the City!,Granite Counter,Wood Cabinets,Fireplace in Basement,Fireplace in Living Room
Location
State VA
County Charlottesville City
Zoning R-1
Rooms
Other Rooms Living Room, Dining Room, Primary Bedroom, Kitchen, Foyer, Sun/Florida Room, Bonus Room, Full Bath, Half Bath, Additional Bedroom
Basement Interior Access, Unfinished, Walkout Level
Interior
Interior Features Attic, Breakfast Area, Kitchen - Eat-In
Heating Central
Cooling Other
Flooring Hardwood, Stone
Fireplaces Number 2
Fireplaces Type Wood
Equipment Dryer, Washer, Dishwasher, Oven/Range - Electric, Refrigerator
Fireplace Y
Window Features Double Hung
Appliance Dryer, Washer, Dishwasher, Oven/Range - Electric, Refrigerator
Heat Source Natural Gas
Exterior
Exterior Feature Patio(s), Porch(es)
Garage Garage - Front Entry
Fence Panel, Partially
View Garden/Lawn
Roof Type Architectural Shingle
Accessibility None
Porch Patio(s), Porch(es)
Parking Type Detached Garage
Garage Y
Building
Lot Description Landscaping, Level, Private, Open, Sloping, Partly Wooded
Story 3
Foundation Brick/Mortar
Sewer Public Sewer
Water Public
Architectural Style Colonial
Level or Stories 3
Additional Building Above Grade, Below Grade
New Construction N
Schools
Elementary Schools Venable
Middle Schools Walker & Buford
High Schools Charlottesville
School District Charlottesville Cty Public Schools
Others
Ownership Other
Special Listing Condition Standard
Read Less Info
Want to know what your home might be worth? Contact us for a FREE valuation!

Our team is ready to help you sell your home for the highest possible price ASAP

Bought with CASS KAWECKI • COLLIERS INTERNATIONAL VIRGINIA, LLC

GET MORE INFORMATION






