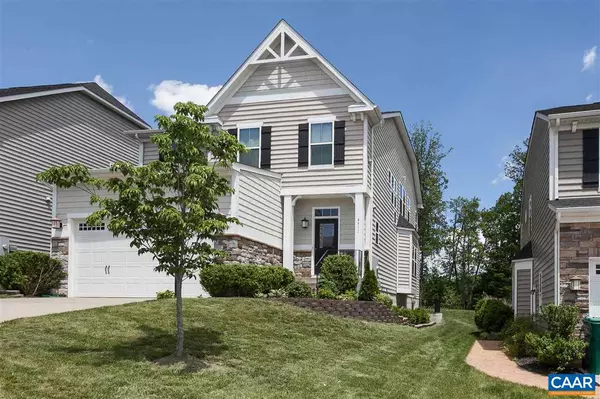$450,000
$465,000
3.2%For more information regarding the value of a property, please contact us for a free consultation.
4 Beds
4 Baths
3,809 SqFt
SOLD DATE : 08/27/2018
Key Details
Sold Price $450,000
Property Type Single Family Home
Sub Type Detached
Listing Status Sold
Purchase Type For Sale
Square Footage 3,809 sqft
Price per Sqft $118
Subdivision None Available
MLS Listing ID 577559
Sold Date 08/27/18
Style Other
Bedrooms 4
Full Baths 3
Half Baths 1
Condo Fees $50
HOA Fees $23
HOA Y/N Y
Abv Grd Liv Area 2,890
Originating Board CAAR
Year Built 2013
Annual Tax Amount $3,310
Tax Year 2018
Lot Size 5,662 Sqft
Acres 0.13
Property Description
This ENERGY SAVER Stanhope Plan includes 4 BR, 3.5 BA and a 2-car garage. The GOURMET KITCHEN with SS appliances, tile back-splash, pantry, hutch, eating bar and GRANITE COUNTERTOPS is open to the large Morning Room and the Great Room. The Dining Room has an extended bay and trey ceilings and the office/study is a quiet space off the front hall. The 2nd floor has 3 bedrooms and hall bath and the GRAND OWNER'S SUITE w/ a trey ceiling and a sitting area, 2 walk-in closets, soaking tub and tile shower. The lower level has a large Family Room, Exercise Room and Media Room and stairway access to the backyard.,Cherry Cabinets,Granite Counter
Location
State VA
County Albemarle
Zoning R-1
Rooms
Other Rooms Dining Room, Primary Bedroom, Kitchen, Family Room, Study, Sun/Florida Room, Exercise Room, Great Room, Laundry, Full Bath, Half Bath, Additional Bedroom
Basement Partially Finished
Interior
Interior Features Breakfast Area, Kitchen - Island, Pantry
Heating Central
Cooling Central A/C
Flooring Carpet, Ceramic Tile, Hardwood
Equipment Dryer, Washer, Dishwasher, Disposal, Oven - Double, Microwave, Refrigerator, Cooktop, Energy Efficient Appliances
Fireplace N
Window Features Insulated,Low-E,Double Hung,Vinyl Clad
Appliance Dryer, Washer, Dishwasher, Disposal, Oven - Double, Microwave, Refrigerator, Cooktop, Energy Efficient Appliances
Heat Source Natural Gas
Exterior
Garage Other
Roof Type Architectural Shingle
Accessibility None
Parking Type Attached Garage
Attached Garage 2
Garage Y
Building
Story 2
Foundation Concrete Perimeter
Sewer Public Sewer
Water Public
Architectural Style Other
Level or Stories 2
Additional Building Above Grade, Below Grade
Structure Type 9'+ Ceilings
New Construction N
Schools
Elementary Schools Baker-Butler
Middle Schools Sutherland
High Schools Albemarle
School District Albemarle County Public Schools
Others
Senior Community No
Ownership Other
Security Features Smoke Detector
Special Listing Condition Standard
Read Less Info
Want to know what your home might be worth? Contact us for a FREE valuation!

Our team is ready to help you sell your home for the highest possible price ASAP

Bought with EMILY PACE • ERA BILL MAY REALTY CO.

GET MORE INFORMATION






