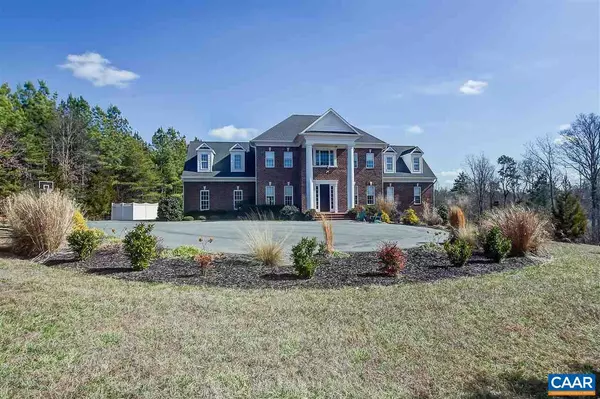$765,000
$775,000
1.3%For more information regarding the value of a property, please contact us for a free consultation.
5 Beds
5 Baths
5,412 SqFt
SOLD DATE : 09/06/2019
Key Details
Sold Price $765,000
Property Type Single Family Home
Sub Type Detached
Listing Status Sold
Purchase Type For Sale
Square Footage 5,412 sqft
Price per Sqft $141
Subdivision The Farms At Turkey Run
MLS Listing ID 584459
Sold Date 09/06/19
Style Mediterranean
Bedrooms 5
Full Baths 4
Half Baths 1
HOA Y/N N
Abv Grd Liv Area 3,702
Originating Board CAAR
Year Built 2008
Annual Tax Amount $5,644
Tax Year 2017
Lot Size 21.040 Acres
Acres 21.04
Property Description
Set privately in the Farms of Turkey Run, surrounded by historic farms and renowned vineyards lies Turkey Run Farm. This Greek revival residence, built by Spear builders of Virginia is remarkably well constructed and boasts an excellent floor plan including a first floor master, a kitchen opening up to family room with fire place, formal rooms, finished basement, a total of 5 bed/4.5 bath, custom built wine cellar. The 21+ acre parcel provides two fenced horse pastures, a second well for the upper pasture, nearly level lawn, surrounded by pastoral views, deck and patio, creek, gated security, expansive paved driveway, 15 minutes to Charlottesville and the new Wegmans shopping center. Agent related to seller.,Cherry Cabinets,Painted Cabinets,Quartz Counter,Wood Cabinets,Fireplace in Family Room
Location
State VA
County Albemarle
Zoning R-1
Rooms
Other Rooms Living Room, Dining Room, Primary Bedroom, Kitchen, Family Room, Foyer, Breakfast Room, Laundry, Mud Room, Recreation Room, Bonus Room, Full Bath, Half Bath, Additional Bedroom
Basement Fully Finished, Full, Heated, Interior Access, Outside Entrance, Walkout Level, Windows
Main Level Bedrooms 1
Interior
Interior Features Walk-in Closet(s), WhirlPool/HotTub, Breakfast Area, Kitchen - Eat-In, Kitchen - Island, Recessed Lighting, Wine Storage, Entry Level Bedroom, Primary Bath(s)
Heating Central, Heat Pump(s), Radiant
Cooling Central A/C, Heat Pump(s)
Flooring Carpet, Hardwood, Tile/Brick
Fireplaces Number 1
Fireplaces Type Gas/Propane
Equipment Dryer, Washer, Dishwasher, Disposal, Oven/Range - Gas, Microwave, Refrigerator
Fireplace Y
Window Features Double Hung,Insulated,Vinyl Clad,Transom
Appliance Dryer, Washer, Dishwasher, Disposal, Oven/Range - Gas, Microwave, Refrigerator
Heat Source Other, Propane - Owned
Exterior
Exterior Feature Deck(s), Porch(es)
Garage Other
Fence Board, Partially
Amenities Available Gated Community
View Pasture
Roof Type Architectural Shingle
Accessibility None
Porch Deck(s), Porch(es)
Road Frontage Public
Parking Type Attached Garage
Attached Garage 2
Garage Y
Building
Lot Description Landscaping, Level, Private, Sloping, Partly Wooded, Secluded
Story 2
Foundation Concrete Perimeter
Sewer Septic Exists
Water Well
Architectural Style Mediterranean
Level or Stories 2
Additional Building Above Grade, Below Grade
Structure Type 9'+ Ceilings,High,Vaulted Ceilings,Cathedral Ceilings
New Construction N
Schools
Elementary Schools Scottsville
Middle Schools Walton
High Schools Monticello
School District Albemarle County Public Schools
Others
Senior Community No
Ownership Other
Security Features Carbon Monoxide Detector(s),Security System,Smoke Detector
Horse Feature Horse Trails
Special Listing Condition Standard
Read Less Info
Want to know what your home might be worth? Contact us for a FREE valuation!

Our team is ready to help you sell your home for the highest possible price ASAP

Bought with Unrepresented Buyer • UnrepresentedBuyer

GET MORE INFORMATION






