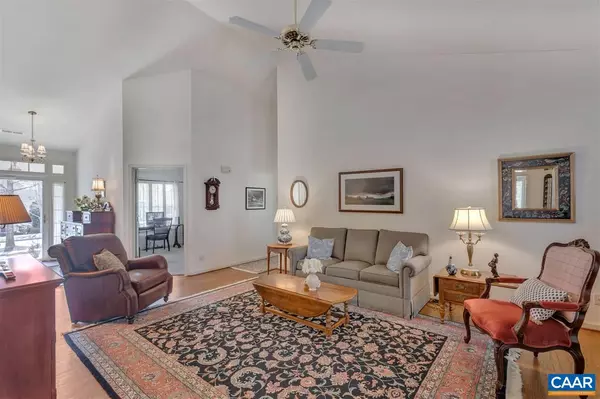$410,000
$425,000
3.5%For more information regarding the value of a property, please contact us for a free consultation.
3 Beds
2 Baths
1,759 SqFt
SOLD DATE : 06/19/2019
Key Details
Sold Price $410,000
Property Type Single Family Home
Sub Type Detached
Listing Status Sold
Purchase Type For Sale
Square Footage 1,759 sqft
Price per Sqft $233
Subdivision Forest Lakes
MLS Listing ID 588297
Sold Date 06/19/19
Style Other
Bedrooms 3
Full Baths 2
Condo Fees $110
HOA Fees $131/qua
HOA Y/N Y
Abv Grd Liv Area 1,759
Originating Board CAAR
Year Built 2002
Annual Tax Amount $3,434
Tax Year 2019
Lot Size 0.270 Acres
Acres 0.27
Property Description
NO STAIRS! True 1 level living in this Wade built cottage in the Springridge neighborhood in Forest Lakes. Sun filled home has fabulous flow with just the right balance between open floor plan and private quiet spaces. Gorgeous hardwood floors run throughout main living areas. Plantation shutters, vaulted ceilings, covered rear deck, welcoming front porch, gas fireplace and 4 season sunroom are some of this homes highlights. Flat rear yard backs to wooded common area giving an added buffer between neighbors. 2 car on grade garage with pull down stairs to attic above. Enjoy the many amazing amenities Forest Lakes has to offer: tennis, pools, 24hr fitness, extensive trail system, parks, etc.. Convenient to 29 and shopping. OPEN SUN 4/7 1-3,Fireplace in Living Room
Location
State VA
County Albemarle
Zoning PUD
Rooms
Other Rooms Dining Room, Primary Bedroom, Kitchen, Foyer, Sun/Florida Room, Great Room, Laundry, Primary Bathroom, Full Bath, Additional Bedroom
Main Level Bedrooms 3
Interior
Interior Features Walk-in Closet(s), Kitchen - Eat-In, Kitchen - Island, Pantry, Entry Level Bedroom
Heating Forced Air
Cooling Central A/C
Flooring Carpet, Ceramic Tile, Hardwood, Vinyl
Fireplaces Number 1
Fireplaces Type Gas/Propane
Equipment Washer/Dryer Hookups Only, Dishwasher, Disposal, Microwave
Fireplace Y
Appliance Washer/Dryer Hookups Only, Dishwasher, Disposal, Microwave
Heat Source Natural Gas
Exterior
Exterior Feature Deck(s), Patio(s), Porch(es)
Garage Other, Garage - Front Entry
Amenities Available Tot Lots/Playground, Tennis Courts, Basketball Courts, Community Center, Exercise Room, Lake, Swimming Pool, Soccer Field, Volleyball Courts, Jog/Walk Path
Roof Type Architectural Shingle
Accessibility None
Porch Deck(s), Patio(s), Porch(es)
Parking Type Attached Garage
Attached Garage 2
Garage Y
Building
Lot Description Landscaping, Sloping
Story 1
Foundation Block, Crawl Space
Sewer Public Sewer
Water Public
Architectural Style Other
Level or Stories 1
Additional Building Above Grade, Below Grade
Structure Type Vaulted Ceilings,Cathedral Ceilings
New Construction N
Schools
Elementary Schools Hollymead
Middle Schools Sutherland
High Schools Albemarle
School District Albemarle County Public Schools
Others
HOA Fee Include Health Club,Insurance,Pool(s),Management,Reserve Funds,Road Maintenance,Snow Removal,Trash
Ownership Other
Security Features Smoke Detector
Special Listing Condition Standard
Read Less Info
Want to know what your home might be worth? Contact us for a FREE valuation!

Our team is ready to help you sell your home for the highest possible price ASAP

Bought with THE BECKHAM TEAM • KELLER WILLIAMS ALLIANCE - CHARLOTTESVILLE

GET MORE INFORMATION






