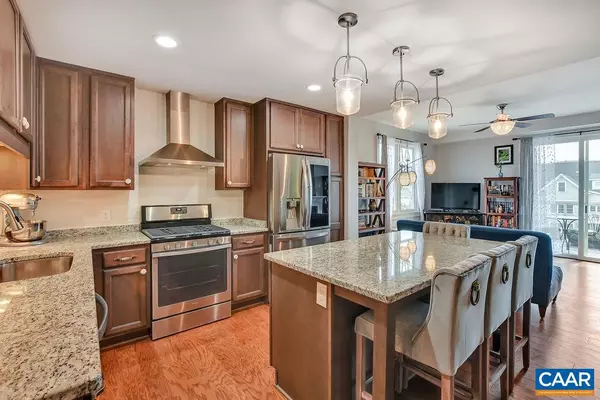$262,000
$267,000
1.9%For more information regarding the value of a property, please contact us for a free consultation.
1 Bed
1 Bath
740 SqFt
SOLD DATE : 07/03/2019
Key Details
Sold Price $262,000
Property Type Single Family Home
Sub Type Unit/Flat/Apartment
Listing Status Sold
Purchase Type For Sale
Square Footage 740 sqft
Price per Sqft $354
Subdivision None Available
MLS Listing ID 587942
Sold Date 07/03/19
Style Contemporary
Bedrooms 1
Full Baths 1
Condo Fees $600
HOA Fees $225/mo
HOA Y/N Y
Abv Grd Liv Area 740
Originating Board CAAR
Year Built 2017
Annual Tax Amount $2,128
Tax Year 2019
Property Description
Open House Sun 4/7 2:30-4PM Just over a mile from Charlottesville?s Downtown Mall is Riverside Village.The River House offers 24 modern, craftsman-style condos overlooking the Rivanna River. Access to The Rivanna Trail for biking, kayaking & hiking or work-out in the on-site exercise room. Outdoor kayak rack and a storage locker. SS appliances, granite counter tops, 3 hardwood flooring, ceramic tile, raised height vanities & granite counter tops in the master bath. Gas fireplace and spacious private covered porch. Keyless entry security and ?Solar Canopy? covered parking w/electric vehicle charging station. The first ?EarthCraft? certified multi-family condo in Albemarle Co. Warrantable Financing.,Granite Counter,Painted Cabinets,Bus on City Route,Fireplace in Living Room
Location
State VA
County Albemarle
Zoning PUD
Rooms
Other Rooms Living Room, Kitchen, Full Bath, Additional Bedroom
Main Level Bedrooms 1
Interior
Interior Features Kitchen - Eat-In, Kitchen - Island, Pantry, Recessed Lighting, Entry Level Bedroom
Heating Forced Air
Cooling Programmable Thermostat, Heat Pump(s)
Flooring Ceramic Tile, Wood
Fireplaces Type Gas/Propane
Equipment Washer/Dryer Hookups Only, Dishwasher, Disposal, Oven - Double, Oven/Range - Gas, Microwave, Energy Efficient Appliances
Fireplace N
Window Features Double Hung,Insulated,Low-E,Screens
Appliance Washer/Dryer Hookups Only, Dishwasher, Disposal, Oven - Double, Oven/Range - Gas, Microwave, Energy Efficient Appliances
Exterior
Exterior Feature Porch(es)
View Other
Roof Type Architectural Shingle
Accessibility None
Porch Porch(es)
Garage N
Building
Lot Description Landscaping, Private
Story 1
Foundation Block, Slab
Sewer Public Sewer
Water Public
Architectural Style Contemporary
Level or Stories 1
Additional Building Above Grade, Below Grade
Structure Type 9'+ Ceilings,Tray Ceilings
New Construction N
Schools
Elementary Schools Stone-Robinson
Middle Schools Burley
High Schools Monticello
School District Albemarle County Public Schools
Others
Ownership Condominium
Security Features 24 hour security,Carbon Monoxide Detector(s),Smoke Detector
Special Listing Condition Standard
Read Less Info
Want to know what your home might be worth? Contact us for a FREE valuation!

Our team is ready to help you sell your home for the highest possible price ASAP

Bought with MARJORIE ADAM • NEST REALTY GROUP

GET MORE INFORMATION






