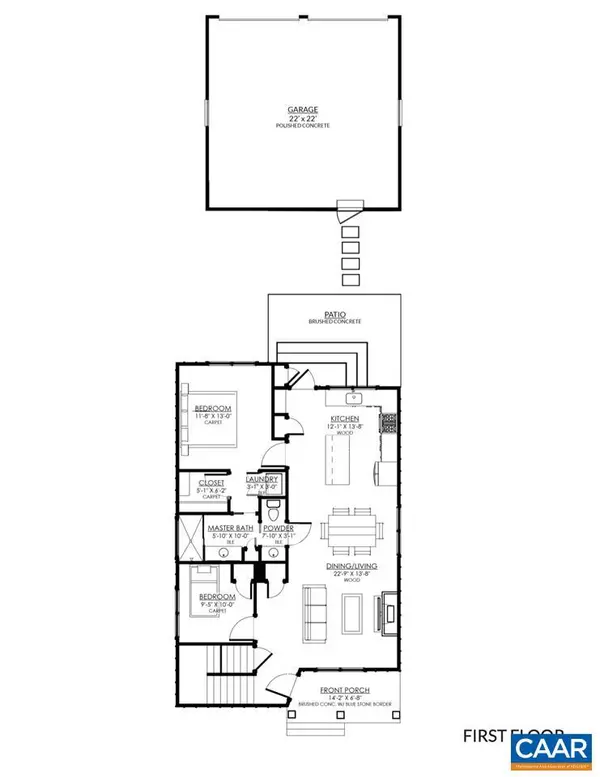$437,711
$427,900
2.3%For more information regarding the value of a property, please contact us for a free consultation.
3 Beds
2 Baths
1,561 SqFt
SOLD DATE : 12/27/2018
Key Details
Sold Price $437,711
Property Type Single Family Home
Sub Type Detached
Listing Status Sold
Purchase Type For Sale
Square Footage 1,561 sqft
Price per Sqft $280
Subdivision None Available
MLS Listing ID 579394
Sold Date 12/27/18
Style Craftsman,Cottage
Bedrooms 3
Full Baths 2
Condo Fees $500
HOA Fees $100/mo
HOA Y/N Y
Abv Grd Liv Area 1,561
Originating Board CAAR
Year Built 2018
Annual Tax Amount $4,000
Tax Year 2018
Lot Size 6,534 Sqft
Acres 0.15
Property Description
The Elm Cottage is a brand new 1st floor master bedroom plan, nestled in a fantastic lifestyle community a stone's throw from historic downtown Charlottesville, Martha Jeff Hospital & UVA. The home fronts the one-of-a-kind PEDESTRIAN MEWS with direct connection to the paved Rivanna Trail, Rivanna River, Darden Towe Park & Rivanna Greenway perfect to go exploring w/out a car! The Elm Cottage features 2 bedrooms on the 1st Floor. Functional open floor plan with lots of light, large front porch, detached two-car garage and private rear courtyard. Abundant builder upgrades. hardwood floors, granite counters, spacious eat-in kitchen, & stunning tiled master bath. EarthCraft certified by Virginia's 2017 EarthCraft Builder of the Year!,Granite Counter,Maple Cabinets,Painted Cabinets,Wood Cabinets,Bus on City Route
Location
State VA
County Albemarle
Zoning NMD
Rooms
Other Rooms Living Room, Dining Room, Primary Bedroom, Kitchen, Laundry, Primary Bathroom, Full Bath, Half Bath, Additional Bedroom
Basement Full, Outside Entrance
Main Level Bedrooms 1
Interior
Interior Features Walk-in Closet(s), Entry Level Bedroom
Heating Forced Air, Heat Pump(s)
Cooling Programmable Thermostat, Heat Pump(s), Energy Star Cooling System, Fresh Air Recovery System
Flooring Carpet, Ceramic Tile, Hardwood, Tile/Brick
Equipment Washer/Dryer Hookups Only, Dishwasher, Disposal, Oven/Range - Gas, Microwave, Refrigerator, Energy Efficient Appliances, ENERGY STAR Dishwasher, ENERGY STAR Refrigerator, Water Heater - High-Efficiency
Fireplace N
Window Features Double Hung,Insulated,Low-E,Screens,Transom
Appliance Washer/Dryer Hookups Only, Dishwasher, Disposal, Oven/Range - Gas, Microwave, Refrigerator, Energy Efficient Appliances, ENERGY STAR Dishwasher, ENERGY STAR Refrigerator, Water Heater - High-Efficiency
Heat Source Natural Gas
Exterior
Exterior Feature Patio(s), Porch(es)
Garage Other, Garage - Rear Entry
Fence Partially
Amenities Available Jog/Walk Path
View Other, City
Roof Type Architectural Shingle
Accessibility Other Bath Mod, Doors - Lever Handle(s), 36\"+ wide Halls, Wheelchair Mod, Other, Kitchen Mod, Roll-in Shower
Porch Patio(s), Porch(es)
Road Frontage Road Maintenance Agreement
Parking Type Detached Garage
Garage Y
Building
Lot Description Landscaping, Sloping
Story 2
Foundation Block, Crawl Space, Passive Radon Mitigation, Other
Sewer Public Sewer
Water Public
Architectural Style Craftsman, Cottage
Level or Stories 2
Additional Building Above Grade, Below Grade
Structure Type 9'+ Ceilings,Vaulted Ceilings,Cathedral Ceilings
New Construction Y
Schools
Elementary Schools Stone-Robinson
Middle Schools Burley
High Schools Monticello
School District Albemarle County Public Schools
Others
HOA Fee Include Common Area Maintenance,Management,Road Maintenance,Snow Removal,Trash,Lawn Maintenance
Senior Community No
Ownership Other
Security Features Carbon Monoxide Detector(s),Security System,Smoke Detector
Special Listing Condition Standard
Read Less Info
Want to know what your home might be worth? Contact us for a FREE valuation!

Our team is ready to help you sell your home for the highest possible price ASAP

Bought with GARY PALMER • TOWN REALTY

GET MORE INFORMATION



