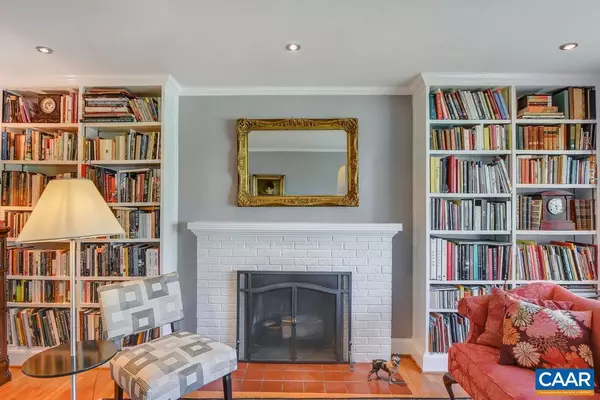$473,000
$495,000
4.4%For more information regarding the value of a property, please contact us for a free consultation.
3 Beds
2 Baths
2,078 SqFt
SOLD DATE : 07/03/2019
Key Details
Sold Price $473,000
Property Type Single Family Home
Sub Type Detached
Listing Status Sold
Purchase Type For Sale
Square Footage 2,078 sqft
Price per Sqft $227
Subdivision None Available
MLS Listing ID 588928
Sold Date 07/03/19
Style Cottage
Bedrooms 3
Full Baths 2
HOA Y/N N
Abv Grd Liv Area 1,492
Originating Board CAAR
Year Built 1953
Annual Tax Amount $4,090
Tax Year 2019
Lot Size 8,276 Sqft
Acres 0.19
Property Description
Charming gem of a cottage on Oxford Rd, arguably one of Cville's favorite streets in established RUGBY n'hood. Located in the heart of Cville, this 3 bed, 2 bath RENOVATED home is WALKABLE to parks/YMCA, bikable & only 5 MINS DRIVE TO UVA & Downtown Mall! The private, fenced backyard pops with color & has been professionally LANDSCAPED w/ endless flowers, annuals & trees accented by stone walls & wisteria-draped bluestone patio. Inside is a delightful BRIGHT floorplan from living room w/ fireplace flanked by built-ins to open kitchen/dining room leading into spacious sunroom (w/ heated floor) overlooking gardens. MANY KEY IMPROVEMENTS inc. new roof, new high-end windows, HVAC, new insulation, LEAP green cert & more!,Formica Counter,White Cabinets,Fireplace in Living Room
Location
State VA
County Charlottesville City
Zoning R-1
Rooms
Other Rooms Living Room, Dining Room, Kitchen, Sun/Florida Room, Laundry, Recreation Room, Full Bath, Additional Bedroom
Basement Full, Heated, Interior Access, Outside Entrance, Partially Finished, Walkout Level, Windows
Main Level Bedrooms 3
Interior
Interior Features Kitchen - Eat-In, Entry Level Bedroom
Heating Forced Air
Cooling Central A/C
Flooring Ceramic Tile, Hardwood, Stone, Vinyl
Fireplaces Number 1
Fireplaces Type Brick
Equipment Dryer, Washer/Dryer Hookups Only, Washer, Dishwasher, Oven/Range - Gas, Refrigerator
Fireplace Y
Window Features Double Hung
Appliance Dryer, Washer/Dryer Hookups Only, Washer, Dishwasher, Oven/Range - Gas, Refrigerator
Heat Source Natural Gas
Exterior
Exterior Feature Patio(s)
Fence Partially
View Garden/Lawn, Other
Roof Type Architectural Shingle
Accessibility None
Porch Patio(s)
Garage N
Building
Lot Description Sloping, Landscaping, Private
Story 1
Foundation Block
Sewer Public Sewer
Water Public
Architectural Style Cottage
Level or Stories 1
Additional Building Above Grade, Below Grade
Structure Type High,Vaulted Ceilings,Cathedral Ceilings
New Construction N
Schools
Elementary Schools Venable
Middle Schools Walker & Buford
High Schools Charlottesville
School District Charlottesville Cty Public Schools
Others
Ownership Other
Special Listing Condition Standard
Read Less Info
Want to know what your home might be worth? Contact us for a FREE valuation!

Our team is ready to help you sell your home for the highest possible price ASAP

Bought with SHANNON THOMAS • LORING WOODRIFF REAL ESTATE ASSOCIATES

GET MORE INFORMATION






