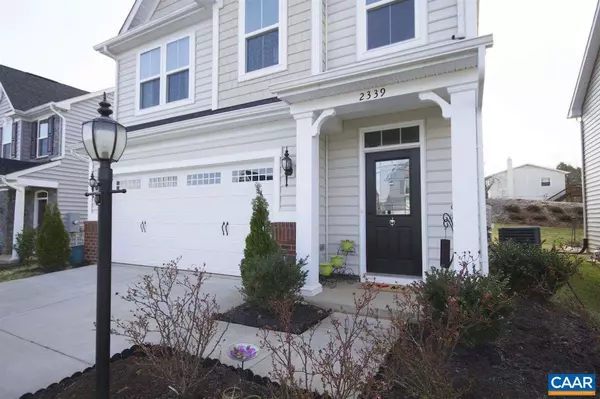$322,000
$324,900
0.9%For more information regarding the value of a property, please contact us for a free consultation.
3 Beds
3 Baths
1,796 SqFt
SOLD DATE : 09/05/2018
Key Details
Sold Price $322,000
Property Type Single Family Home
Sub Type Detached
Listing Status Sold
Purchase Type For Sale
Square Footage 1,796 sqft
Price per Sqft $179
Subdivision None Available
MLS Listing ID 578586
Sold Date 09/05/18
Style Other
Bedrooms 3
Full Baths 2
Half Baths 1
Condo Fees $50
HOA Fees $26/mo
HOA Y/N Y
Abv Grd Liv Area 1,796
Originating Board CAAR
Year Built 2015
Annual Tax Amount $2,716
Tax Year 2018
Lot Size 5,227 Sqft
Acres 0.12
Property Description
Riverwood BEST VALUE! Excellent opportunity to own this light filled energy efficient home with 2 car garage just moments from NGIC and the UVA Research Park. The open Ferncliff floor plan features a multitude of upgrades including wider plank hardwood floors on the entire main level, GE stainless appliances, granite counters and breakfast bar, custom tile backsplash, recessed lights, ceiling fans and natural gas fireplace. Lovely tray ceiling in master bedroom, dual vanities, garden tub and separate tiled shower plus generous sized walk in closet complete the master suit! Laundry room with linen closet is conveniently located on the upstairs bedroom level. Enjoy the proximity to shopping, dining and medical care nearby and 20 min. to UVA.,Fireplace in Living Room
Location
State VA
County Albemarle
Zoning R-1
Rooms
Other Rooms Living Room, Dining Room, Primary Bedroom, Kitchen, Foyer, Loft, Full Bath, Half Bath, Additional Bedroom
Interior
Interior Features Walk-in Closet(s), Breakfast Area, Pantry, Recessed Lighting
Heating Forced Air
Cooling Energy Star Cooling System, Central A/C
Flooring Carpet, Ceramic Tile, Hardwood
Fireplaces Type Gas/Propane, Fireplace - Glass Doors
Equipment Washer/Dryer Hookups Only, Dishwasher, Disposal, Oven - Double, Oven/Range - Electric, Microwave, Refrigerator, Energy Efficient Appliances
Fireplace N
Window Features Insulated,Screens,Double Hung
Appliance Washer/Dryer Hookups Only, Dishwasher, Disposal, Oven - Double, Oven/Range - Electric, Microwave, Refrigerator, Energy Efficient Appliances
Heat Source Natural Gas
Exterior
Garage Other, Garage - Front Entry
View Mountain, Other
Roof Type Architectural Shingle
Accessibility None
Parking Type Attached Garage
Attached Garage 2
Garage Y
Building
Story 2
Foundation Slab
Sewer Public Sewer
Water Public
Architectural Style Other
Level or Stories 2
Additional Building Above Grade, Below Grade
Structure Type 9'+ Ceilings,Tray Ceilings
New Construction N
Schools
Elementary Schools Baker-Butler
Middle Schools Sutherland
High Schools Albemarle
School District Albemarle County Public Schools
Others
Ownership Other
Security Features Security System,Smoke Detector
Special Listing Condition Standard
Read Less Info
Want to know what your home might be worth? Contact us for a FREE valuation!

Our team is ready to help you sell your home for the highest possible price ASAP

Bought with PEG GILLILAND • CHARLOTTESVILLE SOLUTIONS

GET MORE INFORMATION






