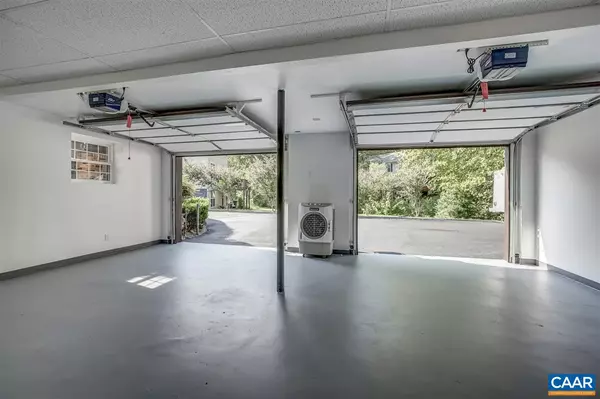$440,000
$449,900
2.2%For more information regarding the value of a property, please contact us for a free consultation.
5 Beds
5 Baths
3,886 SqFt
SOLD DATE : 12/20/2019
Key Details
Sold Price $440,000
Property Type Single Family Home
Sub Type Detached
Listing Status Sold
Purchase Type For Sale
Square Footage 3,886 sqft
Price per Sqft $113
Subdivision Jefferson Village
MLS Listing ID 595609
Sold Date 12/20/19
Style Split Foyer,Split Level
Bedrooms 5
Full Baths 4
Half Baths 1
HOA Y/N N
Abv Grd Liv Area 2,135
Originating Board CAAR
Year Built 1974
Annual Tax Amount $3,403
Tax Year 2019
Lot Size 0.750 Acres
Acres 0.75
Property Description
NORTHERN ALBEMARLE COUNTY 5 BR/4.5 BA all-brick home on impressively landscaped & fenced 3/4 acre level lot in Jefferson Village < 5 minutes to UVA Research Park, NGIC/DIA, Baker-Butler Elementary, CHO airport & Hollymead Town Center! UPGRADES & UPDATES by current owners - NEW since 2013: 1352 sq.ft. addition + porch & patio, 2 large owners suites (1 with sauna & soaking tub), eat-in kitchen w/ GE appliances, remodeled baths, hardwood flooring, crown & window moldings-baseboard trim, lighting fixtures inside & out, ENERGY SAVING- ceiling fans, 2-zone HVAC w/all-metal ducting, tankless water heater, garage doors, spray-foam attic insulation & City gas tap-in. Rear yard features large shed, raised-bed gardens & fruit trees.,Granite Counter,Maple Cabinets,Fireplace in Dining Room,Fireplace in Family Room
Location
State VA
County Albemarle
Zoning R-2
Rooms
Other Rooms Living Room, Dining Room, Primary Bedroom, Kitchen, Family Room, Laundry, Office, Primary Bathroom, Full Bath, Half Bath, Additional Bedroom
Basement Fully Finished, Full, Heated, Interior Access, Outside Entrance, Walkout Level, Windows
Main Level Bedrooms 4
Interior
Interior Features Walk-in Closet(s), Kitchen - Eat-In, Entry Level Bedroom, Primary Bath(s)
Hot Water Tankless
Heating Heat Pump(s)
Cooling Heat Pump(s)
Flooring Hardwood
Fireplaces Number 2
Fireplaces Type Gas/Propane, Wood
Equipment Dryer, Washer/Dryer Hookups Only, Washer, Dishwasher, Disposal, Oven/Range - Electric, Microwave, Refrigerator, Energy Efficient Appliances, Water Heater - Tankless
Fireplace Y
Window Features Double Hung,Insulated,Screens,Vinyl Clad
Appliance Dryer, Washer/Dryer Hookups Only, Washer, Dishwasher, Disposal, Oven/Range - Electric, Microwave, Refrigerator, Energy Efficient Appliances, Water Heater - Tankless
Heat Source Natural Gas
Exterior
Exterior Feature Patio(s), Porch(es)
Garage Other, Garage - Side Entry, Basement Garage
Fence Other, Partially
Utilities Available Electric Available
View Other, Trees/Woods, Garden/Lawn
Roof Type Architectural Shingle,Composite
Accessibility None
Porch Patio(s), Porch(es)
Road Frontage Public
Garage N
Building
Lot Description Landscaping, Level, Open, Sloping, Partly Wooded, Private
Foundation Block
Sewer Septic Exists
Water Public
Architectural Style Split Foyer, Split Level
Additional Building Above Grade, Below Grade
Structure Type High
New Construction N
Schools
Elementary Schools Baker-Butler
Middle Schools Sutherland
High Schools Albemarle
School District Albemarle County Public Schools
Others
Senior Community No
Ownership Other
Special Listing Condition Standard
Read Less Info
Want to know what your home might be worth? Contact us for a FREE valuation!

Our team is ready to help you sell your home for the highest possible price ASAP

Bought with BRENTNEY KOZUCH • STORY HOUSE REAL ESTATE

GET MORE INFORMATION






