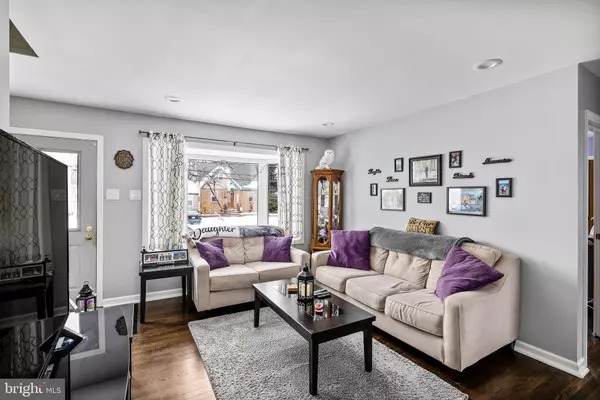$185,000
$179,900
2.8%For more information regarding the value of a property, please contact us for a free consultation.
3 Beds
1 Bath
1,128 SqFt
SOLD DATE : 05/19/2021
Key Details
Sold Price $185,000
Property Type Single Family Home
Sub Type Detached
Listing Status Sold
Purchase Type For Sale
Square Footage 1,128 sqft
Price per Sqft $164
Subdivision Crescent Park
MLS Listing ID NJCD413764
Sold Date 05/19/21
Style Cape Cod
Bedrooms 3
Full Baths 1
HOA Y/N N
Abv Grd Liv Area 1,128
Originating Board BRIGHT
Year Built 1942
Annual Tax Amount $6,074
Tax Year 2020
Lot Size 5,300 Sqft
Acres 0.12
Lot Dimensions 50.00 x 106.00
Property Description
You won't want to miss this adorable 3 bedroom, 1 bath home on a great, quiet street. It's clear this home has been meticulously cared for and tastefully updated. Starting with the beautifully stained hardwood floors in the living room and bedrooms, new engineered hardwood in the kitchen and basement, the updated full bathroom with barn door and new tile flooring and bath surround, the updated fixtures, and the recessed lighting in the living room, kitchen, primary bedroom and basement. The basement features brand new carpet on the stairwell, a spacious finished section and plenty of storage in the unfinished section! The fully fenced backyard features a large deck with newer deck boards and an above ground pool with newer pump, liner and filtration system is perfect for a day of entertaining or relaxing. Additional updates include new roof (2020), new dishwasher (2021), new window unit in upstairs bedroom, all windows have recently been recapped, interior of the home has been freshly painted, newer windows on upper floor. Come see this beautiful home and make yours before it's too late.
Location
State NJ
County Camden
Area Bellmawr Boro (20404)
Zoning R
Rooms
Other Rooms Living Room, Primary Bedroom, Bedroom 2, Kitchen, Basement, Bedroom 1, Bathroom 1
Basement Partially Finished
Main Level Bedrooms 2
Interior
Interior Features Ceiling Fan(s), Dining Area, Entry Level Bedroom, Family Room Off Kitchen, Floor Plan - Open, Kitchen - Eat-In, Recessed Lighting, Tub Shower, Wood Floors
Hot Water Natural Gas
Heating Forced Air
Cooling Window Unit(s)
Fireplace N
Heat Source Natural Gas
Laundry Basement
Exterior
Exterior Feature Deck(s)
Parking Features Garage - Front Entry, Inside Access
Garage Spaces 3.0
Fence Fully
Pool Above Ground
Water Access N
Accessibility None
Porch Deck(s)
Attached Garage 1
Total Parking Spaces 3
Garage Y
Building
Story 2
Sewer Public Sewer
Water Public
Architectural Style Cape Cod
Level or Stories 2
Additional Building Above Grade, Below Grade
New Construction N
Schools
School District Black Horse Pike Regional Schools
Others
Senior Community No
Tax ID 04-00029-00008
Ownership Fee Simple
SqFt Source Assessor
Special Listing Condition Standard
Read Less Info
Want to know what your home might be worth? Contact us for a FREE valuation!

Our team is ready to help you sell your home for the highest possible price ASAP

Bought with Mary A Dunleavy • Century 21 Alliance-Moorestown

GET MORE INFORMATION






